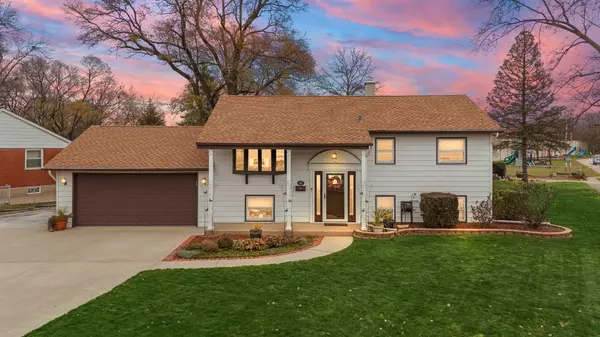Bought with Jerry Brown of Redfin Corporation
$265,000
$264,900
For more information regarding the value of a property, please contact us for a free consultation.
4 Beds
2 Baths
2,138 SqFt
SOLD DATE : 01/06/2025
Key Details
Sold Price $265,000
Property Type Single Family Home
Sub Type Detached Single
Listing Status Sold
Purchase Type For Sale
Square Footage 2,138 sqft
Price per Sqft $123
MLS Listing ID 12218461
Sold Date 01/06/25
Style Bi-Level
Bedrooms 4
Full Baths 2
Year Built 1965
Annual Tax Amount $6,391
Tax Year 2023
Lot Size 8,712 Sqft
Lot Dimensions 99X87
Property Sub-Type Detached Single
Property Description
Welcome to 16 Arapaho Dr., Thornton, Illinois-a stunning 4-bedroom, 2-bathroom bi-level home that combines charm, functionality, and exceptional outdoor space. Situated on a large corner lot, this property greets you with immaculate landscaping, modern pillars, and a sprawling front porch, setting the stage for what awaits inside. Step through the custom front door with elegant glass sidelights, and head upstairs to a bright, inviting living room with a bay window that flows seamlessly into the dining room and chef's kitchen. The kitchen is a standout, featuring beautiful wood cabinetry, granite countertops, a custom backsplash, a breakfast bar, and soaring cathedral ceilings accented by a skylight and wood beams. The glass door leads to a screened-in porch, perfect for enjoying your morning coffee or relaxing in the evening. The upper level also offers three well-appointed bedrooms and a thoughtfully designed full bathroom. On the lower level, you'll find a spacious family room ideal for entertaining, an oversized fourth bedroom, and a remodeled bathroom with a step-in shower and ample storage. Additional conveniences include a private laundry room, a mudroom with extra storage, and access to the oversized and heated 2.5-car garage with a workshop. The backyard is a true oasis, boasting a large shed, a custom brick paver patio perfect for bonfires, and a full privacy fence that creates a serene retreat for relaxation or entertaining. Additional perks are the NEW ROOF and skylight 2021, gutter guards, NEW 50 gal. water heater 2024, yard irrigation system, and newer concrete driveway! Don't miss the chance to call this meticulously maintained and thoughtfully updated home yours!
Location
State IL
County Cook
Rooms
Basement None
Interior
Interior Features Vaulted/Cathedral Ceilings, Skylight(s), Bar-Dry, Beamed Ceilings, Some Carpeting, Dining Combo, Drapes/Blinds, Granite Counters
Heating Natural Gas
Cooling Central Air
Fireplace Y
Appliance Range, Microwave, Dishwasher, Refrigerator, Washer, Dryer, Stainless Steel Appliance(s)
Laundry Gas Dryer Hookup
Exterior
Parking Features Attached
Garage Spaces 2.5
View Y/N true
Building
Story Split Level
Sewer Public Sewer
Water Public
New Construction false
Schools
School District 154, 154, 205
Others
HOA Fee Include None
Ownership Fee Simple
Special Listing Condition None
Read Less Info
Want to know what your home might be worth? Contact us for a FREE valuation!

Our team is ready to help you sell your home for the highest possible price ASAP

© 2025 Listings courtesy of MRED as distributed by MLS GRID. All Rights Reserved.

"My job is to find and attract mastery-based agents to the office, protect the culture, and make sure everyone is happy! "
2600 S. Michigan Avenue, Suite 102, Chicago, IL, 60616, United States






