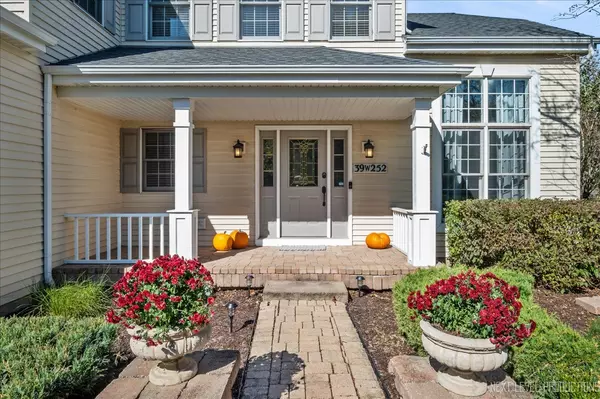$560,000
$574,900
2.6%For more information regarding the value of a property, please contact us for a free consultation.
4 Beds
2.5 Baths
2,400 SqFt
SOLD DATE : 01/03/2025
Key Details
Sold Price $560,000
Property Type Single Family Home
Sub Type Detached Single
Listing Status Sold
Purchase Type For Sale
Square Footage 2,400 sqft
Price per Sqft $233
Subdivision Mill Creek
MLS Listing ID 12189258
Sold Date 01/03/25
Style Traditional
Bedrooms 4
Full Baths 2
Half Baths 1
Year Built 1999
Annual Tax Amount $13,091
Tax Year 2023
Lot Dimensions 11242
Property Description
A SPECIAL HOME ON A SPECTACULAR MILL CREEK GOLF COURSE LOT BACKING UP TO THE 14TH HOLE! Over 3,000 square feet of luxurious living space. Bright, open floor plan with panoramic views of the fenced, park-like backyard w/an in-ground saltwater swimming pool surrounded by a custom patio w/built-in seating and countertops. Brick paver sidewalk and front porch. Two-story foyer. Kitchen features large quartz island w/breakfast bar seating six, stainless steel appliances, recessed lighting, backsplash and pantry. Spacious family room w/floor-to-ceiling stone fireplace, crown molding, chair rail and fan/light. Dramatic dining room/living room with volume ceiling and wainscoating. New wood laminate flooring throughout second floor. Remodeled hall bath. Note generous bedroom sizes. Built-in bookshelves and cabinets in fourth bedroom. Luxury master bath w/separate shower and soaking tub and double bowl vanity. Convenient second floor laundry w/cabinets and utility sink. Finished basement w/huge rec room, fireplace, built-in desk & bookshelves, kitchenette (w/granite counter), newer wood laminate flooring and storage room. Newer central air, furnace, roof and humidifier. Smart doorbell and thermostat. Sprinkler system. Garage has new electric door opener and overhead storage. Walk to Weaver Park. Mill Creek Elementary School is just blocks away. Minutes to shopping and Delnor Community Hospital on Randall Road.
Location
State IL
County Kane
Community Park
Rooms
Basement Full
Interior
Interior Features Ceilings - 9 Foot
Heating Natural Gas
Cooling Central Air
Fireplaces Number 2
Fireplaces Type More than one
Fireplace Y
Appliance Range, Microwave, Dishwasher, Refrigerator, Washer, Dryer, Disposal
Exterior
Exterior Feature Brick Paver Patio, In Ground Pool, Storms/Screens
Parking Features Attached
Garage Spaces 2.0
Pool in ground pool
View Y/N true
Roof Type Asphalt
Building
Lot Description Golf Course Lot, Landscaped, Partial Fencing, Sidewalks, Streetlights
Story 2 Stories
Foundation Concrete Perimeter
Sewer Public Sewer
Water Community Well
New Construction false
Schools
School District 304, 304, 304
Others
HOA Fee Include None
Ownership Fee Simple
Special Listing Condition None
Read Less Info
Want to know what your home might be worth? Contact us for a FREE valuation!

Our team is ready to help you sell your home for the highest possible price ASAP
© 2025 Listings courtesy of MRED as distributed by MLS GRID. All Rights Reserved.
Bought with Samantha Bauman • Berkshire Hathaway HomeServices Chicago
"My job is to find and attract mastery-based agents to the office, protect the culture, and make sure everyone is happy! "
2600 S. Michigan Ave., STE 102, Chicago, IL, 60616, United States






