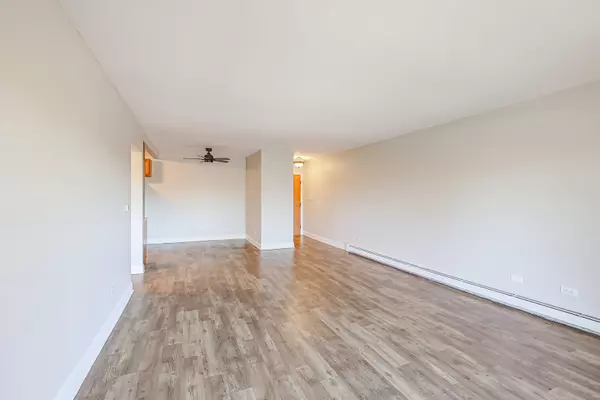$175,000
$169,000
3.6%For more information regarding the value of a property, please contact us for a free consultation.
1 Bed
1 Bath
756 SqFt
SOLD DATE : 01/02/2025
Key Details
Sold Price $175,000
Property Type Condo
Sub Type Condo
Listing Status Sold
Purchase Type For Sale
Square Footage 756 sqft
Price per Sqft $231
Subdivision Park Circle
MLS Listing ID 12195907
Sold Date 01/02/25
Bedrooms 1
Full Baths 1
HOA Fees $322/mo
Year Built 1974
Annual Tax Amount $1,982
Tax Year 2023
Lot Dimensions COMMON
Property Description
Stunning 4th floor Condo remodeled in 2021 from top to bottom. This lovely 1 bedroom, 1 bath condo is located in the heart of Wheaton and has so much to offer. Stepping into your new home you'll immediately notice the light and bright open floor plan featuring Newer Modern 5" Base/trim, Newer Vinyl Plank Flooring throughout, Newer paint on Ceilings, Walls and Trim and Newer Light Fixtures throughout the unit. Your oversized 23' X 14' living room features your own private balcony with gorgeous sunrise views! Looking into the separate dining space and updated Kitchen, you'll notice beautiful "Maple Coffee Glazed" Cabinets with modern door pulls, Newer Stainless Sink/faucet, Newer Stainless Refrigerator, Oven/Range and Microwave and a stylish White Ceramic Backsplash. Updated bathroom includes newer Ceramic Bath Tile, Sink/Vanity, Toilet, Bath Fixtures and Flooring. Your spacious primary bedroom also has plenty of closet space and a breathtaking sunrise view. Storage Space is certainly not lacking with 4 Closets in the unit plus a storage unit in the basement! One exterior Parking Space #44 included with condo. Monthly assessments include gas, heat, sewer, water, garbage and maintenance of the common areas including lawncare and snow removal. The building features coin operated laundry on each floor. You'll find yours just steps away from the front door and features a cozy reading lounge with an amazing view! Northside Park is located just behind the building, truly making this condo a nature lover's paradise! The park boasts naturally landscaped walking paths, tennis, a public pool, Bocce ball, exercise equipment, ponds for fishing, Kayaking and more! Also located in the back of the building is a cute picnic area and two gas grills. With easy access to Downtown Wheaton, including restaurants, shopping and train station....this home has it all. Schedule your appointment to view today!
Location
State IL
County Dupage
Rooms
Basement None
Interior
Interior Features Elevator, Wood Laminate Floors, Storage, Open Floorplan
Heating Baseboard, Radiant
Cooling Window/Wall Unit - 1
Fireplace N
Appliance Range, Microwave, Refrigerator, Freezer, Stainless Steel Appliance(s)
Laundry Common Area, Multiple Locations, Sink
Exterior
Exterior Feature Balcony, Outdoor Grill
Community Features Coin Laundry, Elevator(s), Storage, Ceiling Fan
View Y/N true
Building
Sewer Public Sewer
Water Lake Michigan
New Construction false
Schools
Elementary Schools Washington Elementary School
Middle Schools Franklin Middle School
High Schools Wheaton North High School
School District 200, 200, 200
Others
Pets Allowed No
HOA Fee Include Heat,Water,Gas,Parking,Insurance,Exterior Maintenance,Lawn Care,Scavenger,Snow Removal
Ownership Condo
Special Listing Condition None
Read Less Info
Want to know what your home might be worth? Contact us for a FREE valuation!

Our team is ready to help you sell your home for the highest possible price ASAP
© 2025 Listings courtesy of MRED as distributed by MLS GRID. All Rights Reserved.
Bought with Robert Bakas • Keller Williams Premiere Properties
"My job is to find and attract mastery-based agents to the office, protect the culture, and make sure everyone is happy! "
2600 S. Michigan Ave., STE 102, Chicago, IL, 60616, United States






