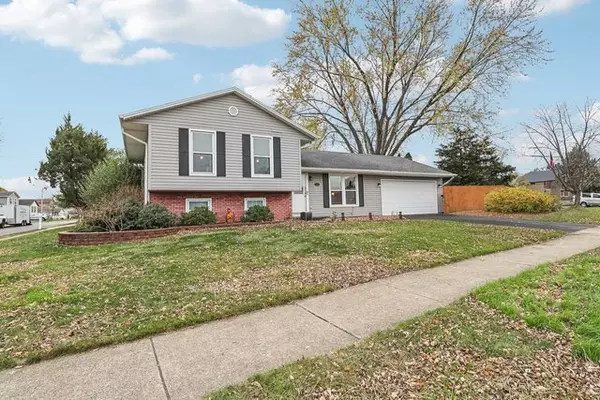$377,000
$384,900
2.1%For more information regarding the value of a property, please contact us for a free consultation.
3 Beds
2 Baths
1,592 SqFt
SOLD DATE : 01/02/2025
Key Details
Sold Price $377,000
Property Type Single Family Home
Sub Type Detached Single
Listing Status Sold
Purchase Type For Sale
Square Footage 1,592 sqft
Price per Sqft $236
Subdivision Western Trails
MLS Listing ID 12209038
Sold Date 01/02/25
Bedrooms 3
Full Baths 2
Year Built 1978
Annual Tax Amount $6,194
Tax Year 2023
Lot Dimensions 7405
Property Description
This charming 3-bedroom, 2-bathroom tri-level home has been thoughtfully refreshed and is situated on a spacious corner lot, offering both privacy and plenty of outdoor space. With all three bedrooms conveniently located on one level, this home provides a comfortable and functional layout perfect for everyday living. The bright and inviting main level features an open living room with large windows that flood the space with natural light. The kitchen offers modern appliances, sleek countertops, and ample cabinetry and a skylight, making it a great space for meal preparation and entertaining. The adjacent dining area creates a seamless flow for gatherings and family meals. The three spacious bedrooms are all located on the upper level, along with a full bathroom. The lower level includes an additional full bathroom and versatile bonus space that could be used as a home office, media room, or playroom. Step outside to the private backyard, offering a peaceful retreat with room for outdoor dining, gardening, or simply relaxing in a serene setting. The corner lot provides added space and privacy, with no neighbors on one side, enhancing the overall appeal of the home. With its refreshed interiors, convenient layout, and desirable location, this home is the perfect combination of comfort and style. Don't miss out-schedule your tour today!
Location
State IL
County Dupage
Community Park, Pool, Tennis Court(S), Curbs, Sidewalks, Street Lights, Street Paved
Rooms
Basement None
Interior
Interior Features Vaulted/Cathedral Ceilings, Skylight(s), Wood Laminate Floors
Heating Natural Gas, Forced Air
Cooling Central Air
Fireplace N
Appliance Range, Dishwasher, Refrigerator, Washer, Dryer, Range Hood, Water Softener Owned
Laundry Gas Dryer Hookup, In Unit, Sink
Exterior
Exterior Feature Deck, Storms/Screens
Parking Features Attached
Garage Spaces 2.5
View Y/N true
Building
Story Split Level
Sewer Public Sewer
Water Lake Michigan
New Construction false
Schools
Elementary Schools Western Trails Elementary School
Middle Schools Jay Stream Middle School
High Schools Glenbard North High School
School District 93, 93, 87
Others
HOA Fee Include None
Ownership Fee Simple
Special Listing Condition None
Read Less Info
Want to know what your home might be worth? Contact us for a FREE valuation!

Our team is ready to help you sell your home for the highest possible price ASAP
© 2025 Listings courtesy of MRED as distributed by MLS GRID. All Rights Reserved.
Bought with Veronica Rodriguez • Redfin Corporation
"My job is to find and attract mastery-based agents to the office, protect the culture, and make sure everyone is happy! "
2600 S. Michigan Ave., STE 102, Chicago, IL, 60616, United States






