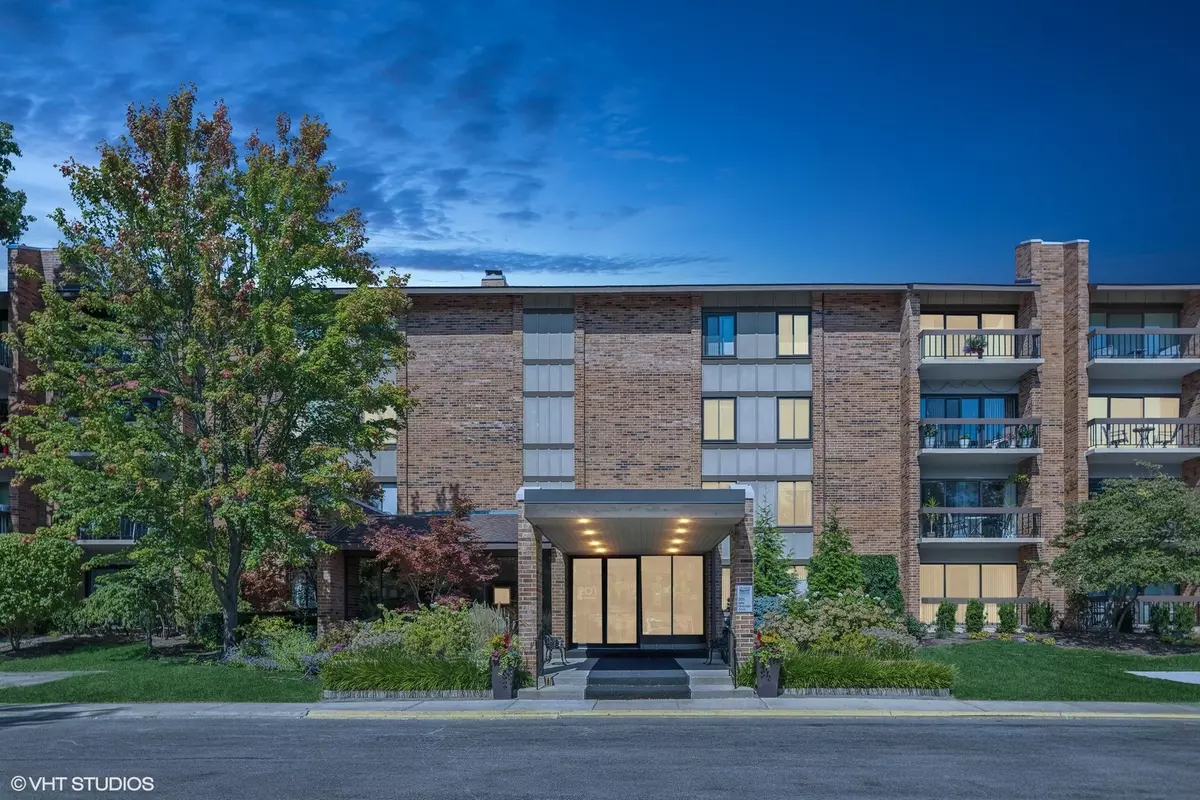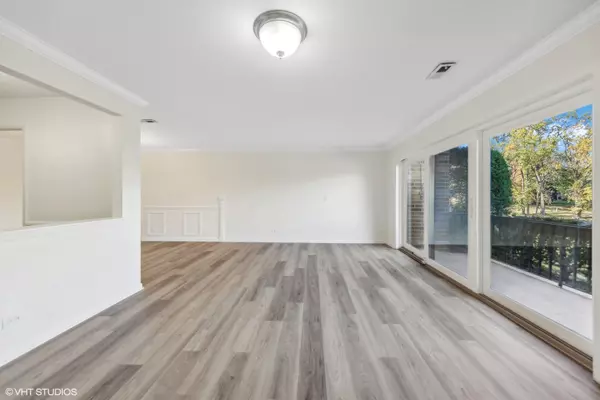Bought with Dave Ricordati of Better Homes & Gardens County Line
$327,000
$339,000
3.5%For more information regarding the value of a property, please contact us for a free consultation.
3 Beds
2 Baths
1,550 SqFt
SOLD DATE : 12/30/2024
Key Details
Sold Price $327,000
Property Type Condo
Sub Type Condo
Listing Status Sold
Purchase Type For Sale
Square Footage 1,550 sqft
Price per Sqft $210
Subdivision Lake Hinsdale Village
MLS Listing ID 12206118
Sold Date 12/30/24
Bedrooms 3
Full Baths 2
HOA Fees $458/mo
Year Built 1974
Annual Tax Amount $3,694
Tax Year 2023
Lot Dimensions COMMON
Property Sub-Type Condo
Property Description
Welcome to this spacious 3-bedroom, 2-bath condo with a Temp-controlled 1-car attached garage in the highly desirable Lake Hinsdale Village. The bright and open living area features large windows that fill the space with natural light and provide stunning lake views. The updated flooring throughout gives the unit a fresh, modern feel. Enjoy relaxing on your private balcony, overlooking peaceful waters and lush greenery. The kitchen boasts warm wood cabinetry, stainless steel appliances, and plenty of counter space. In-unit laundry and generously sized bedrooms add to the convenience and comfort. The master suite offers a private bath, a walk-in closet, and serene water views. Lake Hinsdale Village is a wonderful vacation year-round-like community boasting amenities such as a swimming pool, party room, clubhouse, tennis courts, basketball court, exercise room, sundeck, playground, paddle boats, fishing, and trail paths. Located minutes from top shopping, dining, and expressways, this home offers the perfect blend of peaceful living and city convenience. RECENT UPDATES: HVAC-2021; Dishwasher 2023 Microwave-2023; Washer Dryer-2024; New Windows and Sliding Door-2023, Water Filter-2023 A must see***
Location
State IL
County Dupage
Rooms
Basement None
Interior
Interior Features Vaulted/Cathedral Ceilings, Elevator, Wood Laminate Floors, First Floor Bedroom, First Floor Laundry, First Floor Full Bath, Laundry Hook-Up in Unit, Storage, Beamed Ceilings
Heating Natural Gas
Cooling Central Air
Fireplace N
Appliance Range, Microwave, Dishwasher, Refrigerator, Washer, Dryer
Laundry In Unit
Exterior
Parking Features Attached
Garage Spaces 1.0
Community Features Elevator(s), Exercise Room, Storage, Park, Party Room, Pool, Clubhouse
View Y/N true
Building
Lot Description Water View
Sewer Public Sewer
Water Lake Michigan, Public
New Construction false
Schools
School District 62, 62, 86
Others
Pets Allowed Cats OK, Dogs OK
HOA Fee Include Water,Parking,Insurance,Clubhouse,Exercise Facilities,Pool,Exterior Maintenance,Lawn Care,Scavenger,Snow Removal
Ownership Condo
Special Listing Condition None
Read Less Info
Want to know what your home might be worth? Contact us for a FREE valuation!

Our team is ready to help you sell your home for the highest possible price ASAP

© 2025 Listings courtesy of MRED as distributed by MLS GRID. All Rights Reserved.

"My job is to find and attract mastery-based agents to the office, protect the culture, and make sure everyone is happy! "
2600 S. Michigan Ave., STE 102, Chicago, IL, 60616, United States






