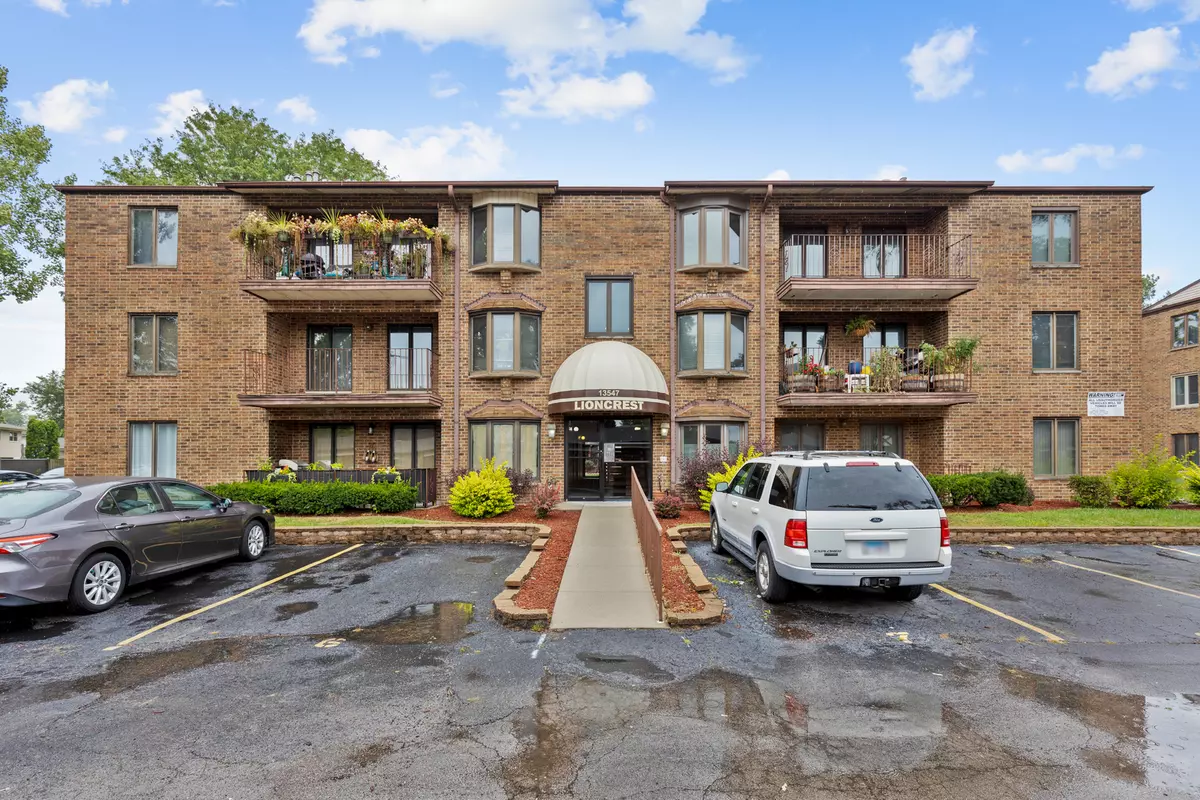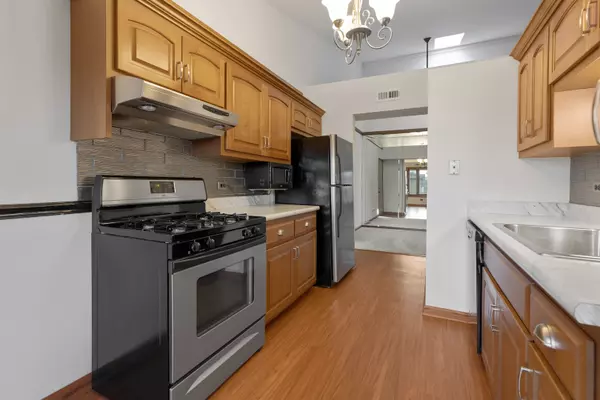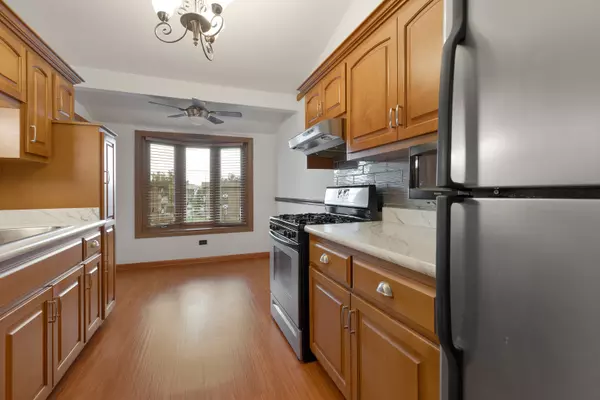$210,000
$215,000
2.3%For more information regarding the value of a property, please contact us for a free consultation.
2 Beds
2 Baths
1,085 SqFt
SOLD DATE : 12/20/2024
Key Details
Sold Price $210,000
Property Type Condo
Sub Type Condo
Listing Status Sold
Purchase Type For Sale
Square Footage 1,085 sqft
Price per Sqft $193
Subdivision Lioncrest
MLS Listing ID 12140227
Sold Date 12/20/24
Bedrooms 2
Full Baths 2
HOA Fees $160/mo
Year Built 1989
Annual Tax Amount $2,640
Tax Year 2023
Lot Dimensions COMMON
Property Description
Welcome to this beautifully updated and impeccably maintained 2-bedroom, 2-bath Lion's Crest condo, featuring a RARE additional spacious loft space that perfectly blends style with functionality. The loft with skylight provides the perfect spot for a home office, third bedroom or additional lounge area overlooking living room. Brand new carpeting and fresh paint throughout the entire home, nothing to do but move-in! A generously sized separate family room area or formal dining room with its own cozy and charming fireplace provides additional flexibility depending on your needs. This area is perfect for entertaining or enjoying a relaxing night in. The recently updated kitchen gleams with solid wooden cabinets including a panty cabinet, tiled backsplash, plenty of counter space, storage and a separate eat-in kitchen area with access to your own private balcony-ideal for morning coffee or evening relaxation. Both bedrooms are generously sized with plenty of space for storage with their own walk-in closets! Primary bedroom features its own en-suite with soaker whirlpool. Newer mechanicals, an extra deep 1-car garage with shelving and attic space. 2 assigned parking spots, additional guest parking along private road. Laundry is also conveniently located in-unit with it's own sink. This one has it all! New parking lot soon to be completed! Located close to shopping and restaurants. This condo is in great condition and ready for you to move right in!
Location
State IL
County Cook
Rooms
Basement None
Interior
Interior Features Vaulted/Cathedral Ceilings, Skylight(s), Laundry Hook-Up in Unit, Storage, Walk-In Closet(s), Separate Dining Room
Heating Natural Gas, Forced Air
Cooling Central Air
Fireplaces Number 1
Fireplaces Type Gas Log, Gas Starter
Fireplace Y
Appliance Range, Microwave, Dishwasher, Refrigerator, Washer, Dryer, Disposal
Laundry In Unit
Exterior
Exterior Feature Balcony, Storms/Screens
Parking Features Detached
Garage Spaces 1.0
View Y/N true
Roof Type Asphalt
Building
Lot Description Common Grounds
Foundation Concrete Perimeter
Sewer Public Sewer
Water Lake Michigan
New Construction false
Schools
School District 130, 130, 218
Others
Pets Allowed No
HOA Fee Include Parking,Exterior Maintenance,Lawn Care,Snow Removal
Ownership Condo
Special Listing Condition None
Read Less Info
Want to know what your home might be worth? Contact us for a FREE valuation!

Our team is ready to help you sell your home for the highest possible price ASAP
© 2025 Listings courtesy of MRED as distributed by MLS GRID. All Rights Reserved.
Bought with Melissa Kingsbury • Redfin Corporation
"My job is to find and attract mastery-based agents to the office, protect the culture, and make sure everyone is happy! "
2600 S. Michigan Ave., STE 102, Chicago, IL, 60616, United States






