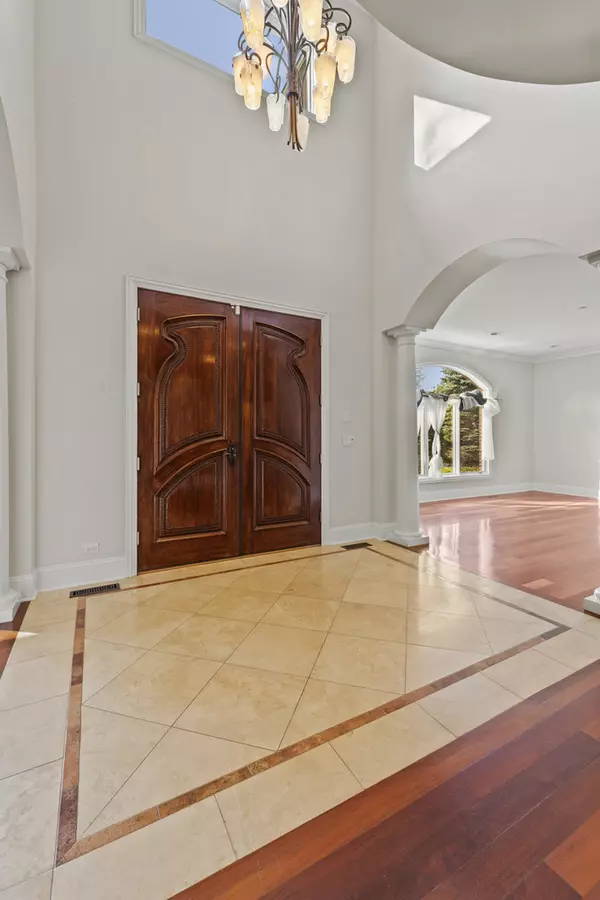$870,000
$925,000
5.9%For more information regarding the value of a property, please contact us for a free consultation.
6 Beds
6.5 Baths
5,667 SqFt
SOLD DATE : 12/12/2024
Key Details
Sold Price $870,000
Property Type Single Family Home
Sub Type Detached Single
Listing Status Sold
Purchase Type For Sale
Square Footage 5,667 sqft
Price per Sqft $153
Subdivision Eleanora Estates
MLS Listing ID 12117349
Sold Date 12/12/24
Style Traditional
Bedrooms 6
Full Baths 6
Half Baths 1
HOA Fees $48/ann
Year Built 2004
Annual Tax Amount $30,700
Tax Year 2023
Lot Size 1.307 Acres
Lot Dimensions 56943
Property Description
Relax and enjoy life in this ALL BRICK beauty in impressive Eleanora Estates of Long Grove! The home is situated just perfectly on a 1.41 acre lot and is zoned to the highly acclaimed Stevenson School District. Step inside and you will be wowed by the grand two story entry with marble flooring that is flanked by a formal living room and formal dining room with arched entryways and statement columns. Convenient Butler's Pantry with a mini beverage refrigerator leads to the spacious kitchen featuring an abundance of Cherrywood cabinets, granite countertops, backsplash, two tiered island with second sink and a full stainless steel appliance package with double ovens and separate gas cooktop. Whether you are preparing a gourmet meal or a quick snack, this kitchen is sure to inspire your culinary creativity! Enjoy the open concept feel of the family room with a gas start, wood burning fireplace, trey ceiling and two sets of French doors leading to the patio area with a cozy outdoor fireplace. This space is ideal for entertaining your family and friends. Huge laundry room is located off the kitchen area and features a utility sink and countertop space for folding clothes. This area also provides access to one of the two car garages. Convenient powder room on the main level and a bedroom with a walk-in closet and ensuite bathroom with a tub/shower. Head upstairs and find a large landing that leads to four additional bedrooms, each with a private ensuite bathroom. The primary bedroom features Brazilian Cherrywood flooring, a big walk-in closet with built-ins and a well-appointed bathroom with a jetted tub, separate shower and a dual sink vanity. Need more living space? Head down to the full, finished lookout basement with a built-in sauna, kitchenette area, full bathroom with a shower, various extra rooms and a large area which can serve as a perfect recreation room. There is an additional breezeway 2 car garage that provides additional room for parking cars or excellent storage space. So much room to roam on this beautiful property. Wonderful location that offers peace and serenity. Excellent school system, close to shopping, dining, parks, and entertainment options. Schedule your showing today!
Location
State IL
County Lake
Community Street Paved
Rooms
Basement Full, English
Interior
Interior Features Vaulted/Cathedral Ceilings, Hardwood Floors, First Floor Bedroom, In-Law Arrangement, First Floor Laundry, First Floor Full Bath
Heating Natural Gas, Forced Air, Indv Controls, Zoned
Cooling Central Air, Zoned
Fireplaces Number 2
Fireplaces Type Wood Burning, Gas Starter
Fireplace Y
Appliance Range, Microwave, Dishwasher, Refrigerator, Washer, Dryer, Disposal, Wine Refrigerator, Water Softener
Laundry Sink
Exterior
Exterior Feature Patio
Parking Features Attached
Garage Spaces 4.0
View Y/N true
Roof Type Shake
Building
Story 2 Stories
Foundation Concrete Perimeter
Sewer Septic-Private
Water Private Well
New Construction false
Schools
Elementary Schools Diamond Lake Elementary School
Middle Schools West Oak Middle School
High Schools Adlai E Stevenson High School
School District 76, 76, 125
Others
HOA Fee Include Other
Ownership Fee Simple
Special Listing Condition None
Read Less Info
Want to know what your home might be worth? Contact us for a FREE valuation!

Our team is ready to help you sell your home for the highest possible price ASAP
© 2025 Listings courtesy of MRED as distributed by MLS GRID. All Rights Reserved.
Bought with Elzbieta Stasinski • HomeSmart Connect LLC
"My job is to find and attract mastery-based agents to the office, protect the culture, and make sure everyone is happy! "
2600 S. Michigan Ave., STE 102, Chicago, IL, 60616, United States






