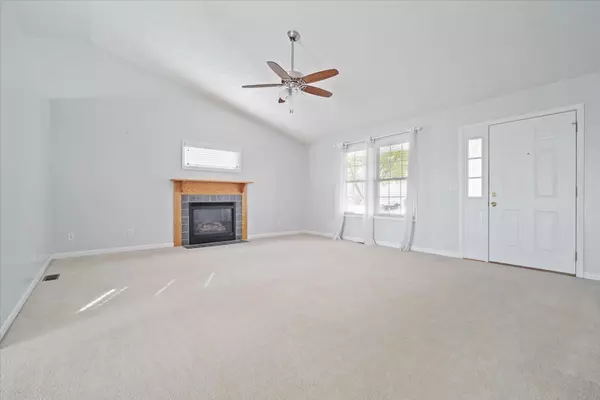$238,900
$238,900
For more information regarding the value of a property, please contact us for a free consultation.
3 Beds
2 Baths
1,428 SqFt
SOLD DATE : 12/12/2024
Key Details
Sold Price $238,900
Property Type Single Family Home
Sub Type Detached Single
Listing Status Sold
Purchase Type For Sale
Square Footage 1,428 sqft
Price per Sqft $167
Subdivision Pheasant Ridge
MLS Listing ID 12197639
Sold Date 12/12/24
Style Ranch
Bedrooms 3
Full Baths 2
HOA Fees $3/ann
Year Built 2002
Annual Tax Amount $5,053
Tax Year 2023
Lot Dimensions 68 X 108
Property Description
Charming ranch in Pheasant Ridge with main floor living! The large front porch is the perfect place to sit and relax. The home features 3 bedrooms and 2 full baths. Upon entering the home you will find the living room with cathedral ceilings, a gas fireplace, and lots of natural light. The eat-in kitchen has ample cabinets and space for a kitchen table. The sliding door leads to a deck/patio area with a fenced yard and outdoor shed completing the backyard space. The owners' suite includes an oversized walk in closet and a full bath. The second full hall bath has access to the laundry room. Additional storage is available in the large 2-car garage, equipped with pull-down attic stairs for easy access. Hot water heater believed to be replaced 7 years ago. Located in a highly desirable neighborhood, you'll benefit from nearby parks, and quick access to dining and shopping. Schedule your showing today!
Location
State IL
County Mclean
Rooms
Basement None
Interior
Interior Features Vaulted/Cathedral Ceilings, First Floor Full Bath, Walk-In Closet(s)
Heating Forced Air, Natural Gas
Cooling Central Air
Fireplaces Number 1
Fireplaces Type Gas Log
Fireplace Y
Appliance Range, Microwave, Dishwasher, Refrigerator, Disposal
Exterior
Exterior Feature Deck, Patio
Parking Features Attached
Garage Spaces 2.0
View Y/N true
Building
Lot Description Mature Trees
Story 1 Story
Sewer Public Sewer
Water Public
New Construction false
Schools
Elementary Schools Prairieland Elementary
Middle Schools Parkside Jr High
High Schools Normal Community West High Schoo
School District 5, 5, 5
Others
HOA Fee Include None
Ownership Fee Simple
Special Listing Condition None
Read Less Info
Want to know what your home might be worth? Contact us for a FREE valuation!

Our team is ready to help you sell your home for the highest possible price ASAP
© 2025 Listings courtesy of MRED as distributed by MLS GRID. All Rights Reserved.
Bought with Nate Evans • eXp Realty,LLC-Maho
"My job is to find and attract mastery-based agents to the office, protect the culture, and make sure everyone is happy! "
2600 S. Michigan Ave., STE 102, Chicago, IL, 60616, United States






