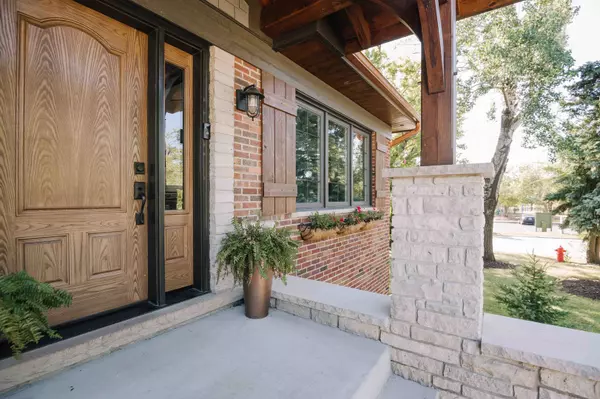$435,000
$435,000
For more information regarding the value of a property, please contact us for a free consultation.
3 Beds
2 Baths
SOLD DATE : 12/11/2024
Key Details
Sold Price $435,000
Property Type Single Family Home
Sub Type Detached Single
Listing Status Sold
Purchase Type For Sale
MLS Listing ID 12209350
Sold Date 12/11/24
Style Bi-Level
Bedrooms 3
Full Baths 2
Year Built 1964
Annual Tax Amount $7,013
Tax Year 2023
Lot Dimensions 99 X 128
Property Description
Step into this charming, raised ranch, situated on the spacious corner lot where the main level features beautiful engineered oak hardwood floors, new oak wood interior doors, an open living room with vaulted shiplap ceiling. Custom, bright modern all white kitchen with a lot of cabinets, two-toned island with beverage fridge, built-in microwave and seating all around, quartz countertops, farm sink, stainless steel appliances, gas range with custom, handmade copper commercial grade hood over gas stove. Up to the ceiling backsplash with white porcelain tiles. The kitchen access to your backyard oasis, complete with a brand-new super-sized composite deck surrounded by a professionally landscaped yard that blooms with flowers from spring to fall, complemented by a fire pit, and a great-sized shed for additional storage or a man cave. The large window in the living room takes your view to the Kasey Meadow Park & Cynthia Neal Center with walking trail and splash pad. The expansive lower level includes a massive family room with Cozy wood burning fireplace and large bathroom with a jacuzzi with electric fireplace and stand up all glass shower.The basement could be used as a master oasis with a lot of closet storage or used as a family room. Home has a complete drainage system inside and outside of the house. Heated 2 car garage with insulated garage doors. Roof was replaced in 2022; HVAC was replaced in 2020. A new tankless water heater was installed in 2023 and a New Electric box was installed while the home was being remodeled. This home is perfect for relaxation and entertainment in the desired school district 117 and 230 for HS. Close access to I-294 and I-55.
Location
State IL
County Cook
Rooms
Basement Partial
Interior
Interior Features Bar-Dry, Hardwood Floors
Heating Natural Gas
Cooling Central Air
Fireplaces Number 1
Fireplace Y
Appliance Range, Microwave, Dishwasher, Refrigerator, Washer, Dryer
Exterior
Exterior Feature Deck, Patio
Parking Features Attached
Garage Spaces 2.0
View Y/N true
Roof Type Asphalt
Building
Lot Description Corner Lot, Fenced Yard, Park Adjacent
Story Raised Ranch
Foundation Concrete Perimeter
Sewer Public Sewer
Water Lake Michigan
New Construction false
Schools
School District 117, 117, 230
Others
HOA Fee Include None
Ownership Fee Simple
Special Listing Condition None
Read Less Info
Want to know what your home might be worth? Contact us for a FREE valuation!

Our team is ready to help you sell your home for the highest possible price ASAP
© 2025 Listings courtesy of MRED as distributed by MLS GRID. All Rights Reserved.
Bought with Vanessa Villalva • Midwest Realty Executives LLC
"My job is to find and attract mastery-based agents to the office, protect the culture, and make sure everyone is happy! "
2600 S. Michigan Ave., STE 102, Chicago, IL, 60616, United States






