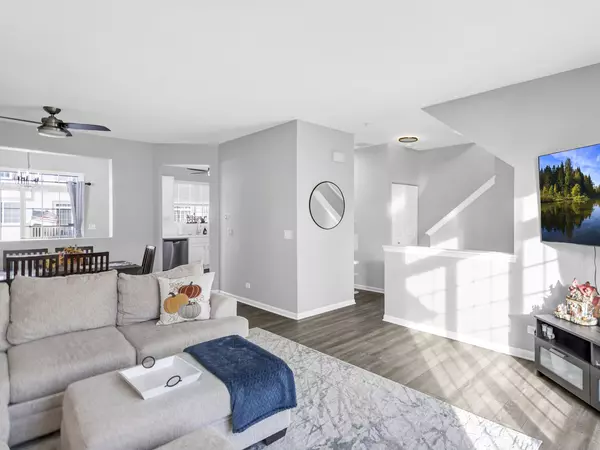$368,000
$365,000
0.8%For more information regarding the value of a property, please contact us for a free consultation.
2 Beds
2.5 Baths
1,899 SqFt
SOLD DATE : 12/11/2024
Key Details
Sold Price $368,000
Property Type Townhouse
Sub Type T3-Townhouse 3+ Stories
Listing Status Sold
Purchase Type For Sale
Square Footage 1,899 sqft
Price per Sqft $193
Subdivision Easton Park
MLS Listing ID 12198593
Sold Date 12/11/24
Bedrooms 2
Full Baths 2
Half Baths 1
HOA Fees $324/mo
Year Built 2010
Annual Tax Amount $7,260
Tax Year 2023
Lot Dimensions 1307
Property Description
Welcome to this beautifully designed 2-bedroom, 3-bath townhome with a spacious two and a half car garage, bonus room, and an additional loft! This thoughtfully planned townhome greets you with an open-concept main level with 9ft ceilings, filled with natural light and featuring a modern kitchen with stainless steel appliances, quartz countertops, ample cabinetry, eat-in kitchen, and offers a private balcony. Upstairs, you'll find a versatile loft space, perfect for a home office, reading nook, or play area. Your primary bedroom offers a private en-suite bathroom, an oversized walk in closet and updated private bath creating a retreat-like feel. Upstairs you will also find an additional bedroom and full bathroom that is perfect for accommodating guests. The basement offers a bonus room that adds even more space for entertaining, and the two and a half -car garage provides ample storage for all your needs. Located in a vibrant community close to shopping, dining, and parks, this townhome combines spacious comfort with a low-maintenance lifestyle. Conveniently located, just a short drive to the train, Rt 59, 88, 355 & 290. Don't miss out on this fantastic opportunity!
Location
State IL
County Dupage
Rooms
Basement Full
Interior
Interior Features Wood Laminate Floors, Second Floor Laundry, Laundry Hook-Up in Unit, Walk-In Closet(s), Ceiling - 9 Foot, Open Floorplan, Some Carpeting
Heating Natural Gas, Forced Air
Cooling Central Air
Fireplace N
Appliance Dishwasher
Laundry In Unit, Laundry Closet
Exterior
Exterior Feature Balcony, Storms/Screens
Parking Features Attached
Garage Spaces 2.5
View Y/N true
Roof Type Asphalt
Building
Foundation Concrete Perimeter
Sewer Public Sewer
Water Public
New Construction false
Schools
Elementary Schools Carol Stream Elementary School
Middle Schools Jay Stream Middle School
High Schools Glenbard North High School
School District 93, 93, 87
Others
Pets Allowed Cats OK, Dogs OK
HOA Fee Include Insurance,Exterior Maintenance,Lawn Care,Snow Removal
Ownership Fee Simple w/ HO Assn.
Special Listing Condition None
Read Less Info
Want to know what your home might be worth? Contact us for a FREE valuation!

Our team is ready to help you sell your home for the highest possible price ASAP
© 2025 Listings courtesy of MRED as distributed by MLS GRID. All Rights Reserved.
Bought with Dmytro Shcherbitskyi • @properties Christie's International Real Estate
"My job is to find and attract mastery-based agents to the office, protect the culture, and make sure everyone is happy! "
2600 S. Michigan Ave., STE 102, Chicago, IL, 60616, United States






