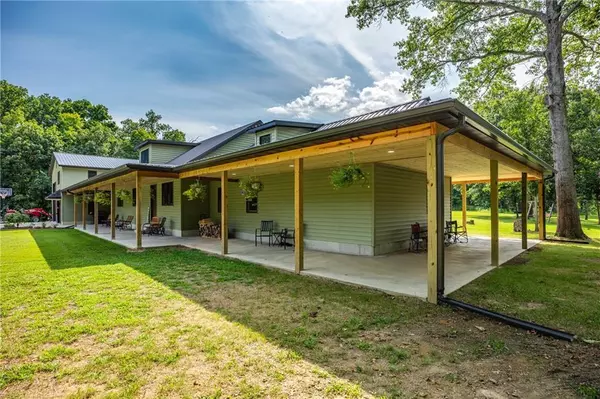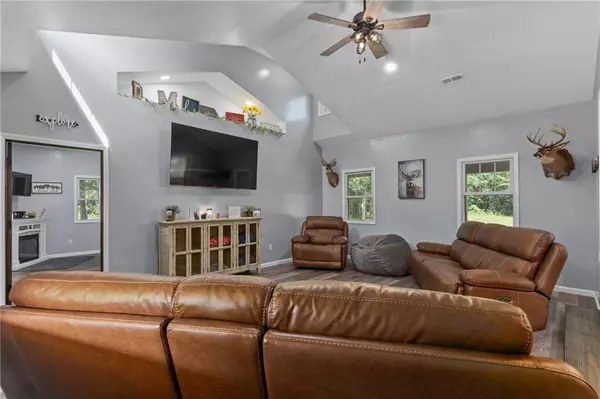$725,000
$789,900
8.2%For more information regarding the value of a property, please contact us for a free consultation.
4 Beds
5 Baths
3,674 SqFt
SOLD DATE : 12/11/2024
Key Details
Sold Price $725,000
Property Type Single Family Home
Sub Type Detached Single
Listing Status Sold
Purchase Type For Sale
Square Footage 3,674 sqft
Price per Sqft $197
MLS Listing ID 12146217
Sold Date 12/11/24
Style Other
Bedrooms 4
Full Baths 4
Half Baths 2
Year Built 2021
Annual Tax Amount $5,518
Tax Year 2023
Lot Size 17.250 Acres
Lot Dimensions 17.25 ACRES
Property Description
Country Living like No Other! This place is AWESOME! You Have To See It To Believe It! 17.25 acres of woods, yard, pond, and home site! Just up a rock lane you will see a home built in 2021, that features 3 beds and 3.5 baths, vaulted ceilings, custom kitchen with solid counters and an island, a large dining room with wood burning fireplace with stone surround to the ceiling. A main floor laundry room with 1/2 bath! The MASTER Suite has its own bath with walk-in shower, soaker tub, walk-in closet, and a patio door to the hottub and pool! A second master with bath was added off the living room! The 2nd floor has a nice office space, a full bath, and a bedroom with access to the Roof Top Deck! NOW, This Garage! Oh My! 1 bed 1.5 bath apartment, heated floors, its own hvac, main level kitchen and bath with laundry, 2nd floor family rm and bedroom. HUGE 14' Door to the large bay. Then to the 4 car garage! Stained Patio, 26' pool, & hot tub! Stocked Pond! Wildlife! Trails! Altamont Schools!
Location
State IL
County Effingham
Community Lake
Zoning SINGL
Interior
Interior Features First Floor Laundry, Vaulted/Cathedral Ceilings, Pantry, Walk-In Closet(s), Workshop Area (Interior), First Floor Bedroom
Heating Zoned, Propane, Forced Air
Cooling Central Air
Fireplaces Number 1
Fireplaces Type Wood Burning
Fireplace Y
Appliance Range, Microwave, Dishwasher, Refrigerator
Exterior
Exterior Feature Workshop, Patio, Above Ground Pool, Hot Tub
Parking Features Attached
Garage Spaces 5.0
Pool above ground pool
Community Features Workshop Area
View Y/N true
Roof Type Metal,Rubber
Building
Lot Description Pond(s), Wooded
Story 1.5 Story
Foundation Concrete Perimeter
Water Public
New Construction false
Schools
School District 10, 10, 10
Others
Special Listing Condition None
Read Less Info
Want to know what your home might be worth? Contact us for a FREE valuation!

Our team is ready to help you sell your home for the highest possible price ASAP
© 2025 Listings courtesy of MRED as distributed by MLS GRID. All Rights Reserved.
Bought with Sarah Mietzner • Full Circle Realty
"My job is to find and attract mastery-based agents to the office, protect the culture, and make sure everyone is happy! "
2600 S. Michigan Ave., STE 102, Chicago, IL, 60616, United States






