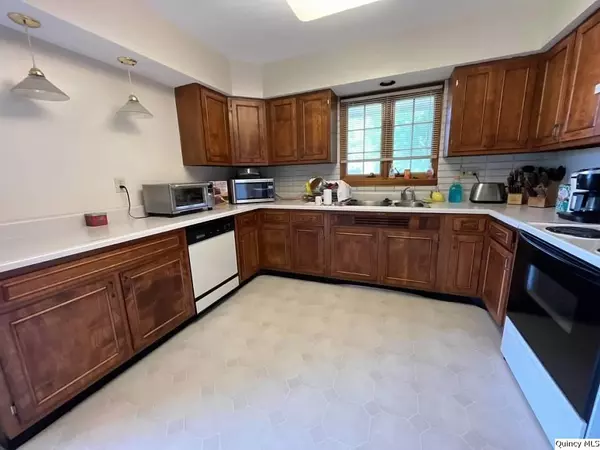Bought with Non Member of Non-Member
$165,000
$169,900
2.9%For more information regarding the value of a property, please contact us for a free consultation.
3 Beds
2 Baths
1,517 SqFt
SOLD DATE : 08/01/2024
Key Details
Sold Price $165,000
Property Type Single Family Home
Sub Type Detached Single
Listing Status Sold
Purchase Type For Sale
Square Footage 1,517 sqft
Price per Sqft $108
MLS Listing ID 12242007
Sold Date 08/01/24
Style Bi-Level
Bedrooms 3
Full Baths 2
Year Built 1967
Annual Tax Amount $1,648
Tax Year 2023
Lot Size 0.260 Acres
Lot Dimensions 90X152
Property Sub-Type Detached Single
Property Description
Prime location! Situated in a friendly small town neighborhood with easy access to the local school and park, this 3 bedroom and 2 full bath all-brick home has so much to offer! The main level features a spacious 15x23 living room with wood burning fireplace, dining room with patio doors that lead out to the 10x16 wood deck, all kitchen appliances convey, full bath has a large vanity and jetted tub, all 3 bedrooms have brick walls, large closets and ceiling fans and there is a 13x14 open landing area that is currently being used as an office area with stairs leading to basement. Lower level includes a massive 17x26 recreation room with wet bar, wood burning fireplace and the pool table conveys. There is also a 7x11 mudroom, 6x11 full bath and 11x12 storage room and 1-car garage in the lower level. Other features include; large yard with long driveway for plenty of extra parking, new drywall on main level and crown molding trim added, many rooms have exposed brick walls, roof is approx. 7 years old, new carpet on exterior stairs, new carpet in some bedrooms, new doors in basement and shed conveys.
Location
State IL
County Adams
Zoning SINGL
Rooms
Basement Full, Walkout
Interior
Interior Features Bar-Wet, Hot Tub
Heating Forced Air
Cooling Central Air
Fireplaces Type Wood Burning
Fireplace N
Appliance Disposal, Dryer, Dishwasher, Range, Refrigerator, Washer
Exterior
Exterior Feature Deck
Parking Features Attached, Attached
Garage Spaces 1.0
View Y/N true
Roof Type Asphalt
Building
Lot Description Landscaped
Water Public
New Construction false
Schools
Elementary Schools Central
High Schools Central
Read Less Info
Want to know what your home might be worth? Contact us for a FREE valuation!

Our team is ready to help you sell your home for the highest possible price ASAP

© 2025 Listings courtesy of MRED as distributed by MLS GRID. All Rights Reserved.

"My job is to find and attract mastery-based agents to the office, protect the culture, and make sure everyone is happy! "
2600 S. Michigan Avenue, Suite 102, Chicago, IL, 60616, United States






