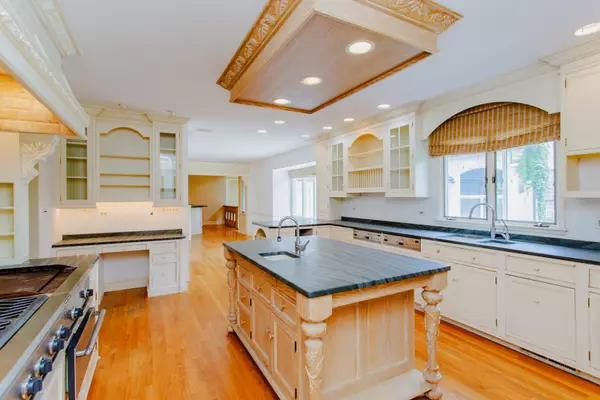$810,000
$855,000
5.3%For more information regarding the value of a property, please contact us for a free consultation.
5 Beds
7 Baths
6,971 SqFt
SOLD DATE : 12/04/2024
Key Details
Sold Price $810,000
Property Type Single Family Home
Sub Type Detached Single
Listing Status Sold
Purchase Type For Sale
Square Footage 6,971 sqft
Price per Sqft $116
Subdivision Aintree
MLS Listing ID 12103344
Sold Date 12/04/24
Bedrooms 5
Full Baths 6
Half Baths 2
HOA Fees $20/ann
Year Built 1975
Annual Tax Amount $27,669
Tax Year 2023
Lot Size 4.000 Acres
Lot Dimensions 185566
Property Description
Welcome to Country style elegance in St. Charles most sought after communities. Your new home resides on 4+ acres offering peaceful serenity while being minutes from downtown. Featuring almost 7,000 sqft of living space including a 45 x 65 pool house with indoor 20x40 swimming pool, this 4 bedroom, 5.2 bathroom estate allows you to bring your custom design touches to create your dream home. The oversized master suite features an inviting fireplace, private dressing room, and large walk-in closet. The 2nd and 3rd bedrooms feature ensuite bathrooms with an additional bathroom on the 2nd floor for the 4th bedroom. Relax in the oversized family room with vaulted ceilings that opens onto a quiet patio and connects to the 45 x65 pool house.
Location
State IL
County Kane
Rooms
Basement Full
Interior
Interior Features Vaulted/Cathedral Ceilings, Skylight(s), Bar-Wet, Hardwood Floors, Pool Indoors, Built-in Features, Walk-In Closet(s), Bookcases, Ceiling - 10 Foot, Separate Dining Room, Pantry
Heating Natural Gas, Forced Air
Cooling Central Air
Fireplaces Number 3
Fireplaces Type Wood Burning, Gas Starter
Fireplace Y
Laundry In Unit
Exterior
Exterior Feature Patio, In Ground Pool
Parking Features Attached
Garage Spaces 3.0
Pool in ground pool
View Y/N true
Building
Story 2 Stories
Sewer Public Sewer
Water Public
New Construction false
Schools
Elementary Schools Fox Ridge Elementary School
Middle Schools Wredling Middle School
High Schools St Charles East High School
School District 303, 303, 303
Others
HOA Fee Include Other
Ownership Fee Simple w/ HO Assn.
Special Listing Condition REO/Lender Owned
Read Less Info
Want to know what your home might be worth? Contact us for a FREE valuation!

Our team is ready to help you sell your home for the highest possible price ASAP
© 2025 Listings courtesy of MRED as distributed by MLS GRID. All Rights Reserved.
Bought with Rafael Villagomez • Epic Real Estate Group
"My job is to find and attract mastery-based agents to the office, protect the culture, and make sure everyone is happy! "
2600 S. Michigan Ave., STE 102, Chicago, IL, 60616, United States






