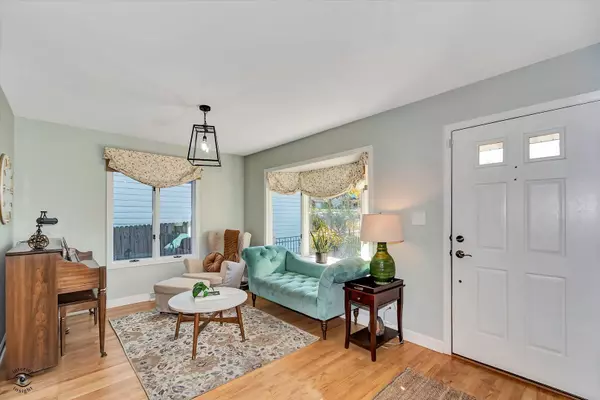$626,000
$549,900
13.8%For more information regarding the value of a property, please contact us for a free consultation.
4 Beds
3 Baths
2,860 SqFt
SOLD DATE : 12/05/2024
Key Details
Sold Price $626,000
Property Type Single Family Home
Sub Type Detached Single
Listing Status Sold
Purchase Type For Sale
Square Footage 2,860 sqft
Price per Sqft $218
MLS Listing ID 12193961
Sold Date 12/05/24
Style Ranch
Bedrooms 4
Full Baths 3
Year Built 1989
Annual Tax Amount $9,683
Tax Year 2023
Lot Dimensions 50X177
Property Description
HIGHEST AND BEST SUNDAY OCTOBER 27, 5PM. Welcome Home. This immaculate 4 bedroom, 3 full bath, sprawling Ranch with walk-out full finished basement is in move in condition. Large open concept the minute you walk through the front door with a completely remodeled kitchen overlooking the wide-open family room into the screened in back porch. Breathtaking. This home boasts 4 large bedrooms with hardwood floors and closet organizers. Main bedroom includes a full private bath with adorable barn door. Moving to the lower level with new laminate flooring, the 4th bedroom, full bath, and wet bar. Perfect for related living or guest room. Double French doors leading to a big beautiful backyard for all your entertaining. Walk to train, parks, restaurants, Taste of Westmont, Vintage car show, and shops. This home is sure to please and won't last long.
Location
State IL
County Dupage
Community Park, Sidewalks
Rooms
Basement Walkout
Interior
Interior Features Bar-Wet, Hardwood Floors, Wood Laminate Floors, First Floor Bedroom, In-Law Arrangement, First Floor Laundry, First Floor Full Bath, Built-in Features, Open Floorplan
Heating Natural Gas, Forced Air
Cooling Central Air
Fireplace Y
Appliance Range, Dishwasher, Refrigerator, Washer, Dryer, Disposal, Stainless Steel Appliance(s), Range Hood, Gas Cooktop, Gas Oven
Laundry Gas Dryer Hookup, In Unit, Sink
Exterior
Exterior Feature Patio, Porch Screened, Storms/Screens
Parking Features Attached
Garage Spaces 2.0
View Y/N true
Building
Story 1 Story
Sewer Public Sewer
Water Community Well
New Construction false
Schools
Middle Schools Westmont Junior High School
High Schools Westmont High School
School District 201, 201, 201
Others
HOA Fee Include None
Ownership Fee Simple
Special Listing Condition None
Read Less Info
Want to know what your home might be worth? Contact us for a FREE valuation!

Our team is ready to help you sell your home for the highest possible price ASAP
© 2025 Listings courtesy of MRED as distributed by MLS GRID. All Rights Reserved.
Bought with Meredith Van Syckle • Berkshire Hathaway HomeServices Chicago
"My job is to find and attract mastery-based agents to the office, protect the culture, and make sure everyone is happy! "
2600 S. Michigan Ave., STE 102, Chicago, IL, 60616, United States






