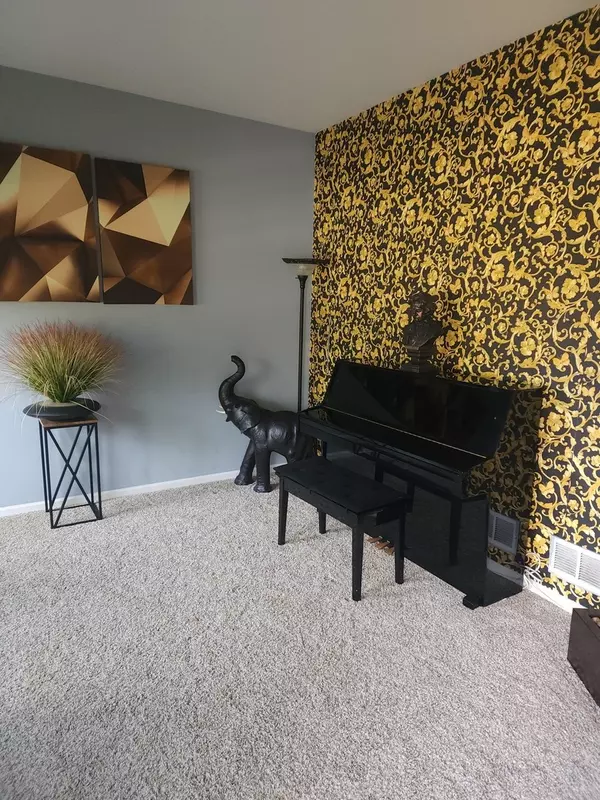Bought with Jim Starwalt of Better Homes and Garden Real Estate Star Homes
$388,395
$399,000
2.7%For more information regarding the value of a property, please contact us for a free consultation.
5 Beds
3.5 Baths
2,628 SqFt
SOLD DATE : 12/03/2024
Key Details
Sold Price $388,395
Property Type Single Family Home
Sub Type Detached Single
Listing Status Sold
Purchase Type For Sale
Square Footage 2,628 sqft
Price per Sqft $147
MLS Listing ID 12172728
Sold Date 12/03/24
Style Traditional
Bedrooms 5
Full Baths 3
Half Baths 1
HOA Fees $6/ann
Year Built 1999
Annual Tax Amount $9,551
Tax Year 2022
Lot Size 10,454 Sqft
Lot Dimensions 85X117X100X121
Property Sub-Type Detached Single
Property Description
Welcome to 233 Southwind Drive in the Winddance subdivision of Lake Villa! This home has 5 Bdrms, 3.1 Bath, 2 Car Gar, Finished Bsmt, Fenced Yd & Above Ground Pool! Entry Features a 2 Stry Foyer w/Ceramic Tile Flrs. Main Level Includes a LR w/Neutral Carpet & Nat Light, Sep DR w/Hrdwd Flrs, Nat Light & Tray Ceiling, Den or Office w/Neutral Carpet & Views of the Backyard, FR w/Neutral Carpet, FP w/Gas Logs, Ceiling Fan & Nat Light. Open Kit Features Hrdwd Flrs, White Cabinets, Corian Cntrs w/Glass Tile Backsplash, Island, SS Appliances, Closet Pantry & Eating Area w/Table Space. Main Level Laundry Room w/Washer & Dryer. 2nd Level Features a Large Master Suite w/Vaulted Ceilings, Neutral Carpet, 2 Walk In Closets, Nat Light & Views of the Backyard, Attached Master Bath w/Ceramic Tile Flrs, Sep Bath & Shower, Double Bowl w/Chrome Fixtures & White Cabinets. 3 Additional Bdrms w/Neutral Carpet & Large Closets. Basement Has Neutral Carpet/Paint, Recessed Lighting, 5th Bed w/Large Closet & Full Bath. New HVAC 2014, New Roof & Siding 2011 Selling As IS, minor touches will bring this home back to a 10 with instant equity.
Location
State IL
County Lake
Community Curbs, Sidewalks, Street Lights, Street Paved
Rooms
Basement Full
Interior
Interior Features Vaulted/Cathedral Ceilings, Hardwood Floors, First Floor Laundry
Heating Natural Gas, Forced Air
Cooling Central Air
Fireplaces Number 1
Fireplaces Type Gas Log, Gas Starter
Fireplace Y
Appliance Range, Microwave, Dishwasher, Refrigerator, Washer, Dryer, Disposal
Exterior
Exterior Feature Deck, Patio, Above Ground Pool, Storms/Screens
Parking Features Attached
Garage Spaces 2.0
Pool above ground pool
View Y/N true
Roof Type Asphalt
Building
Lot Description Corner Lot, Fenced Yard
Story 2 Stories
Foundation Concrete Perimeter
Sewer Public Sewer
Water Public
New Construction false
Schools
Elementary Schools William L Thompson School
Middle Schools Peter J Palombi School
High Schools Grant Community High School
School District 41, 41, 124
Others
HOA Fee Include Insurance,Other
Ownership Fee Simple w/ HO Assn.
Special Listing Condition None
Read Less Info
Want to know what your home might be worth? Contact us for a FREE valuation!

Our team is ready to help you sell your home for the highest possible price ASAP

© 2025 Listings courtesy of MRED as distributed by MLS GRID. All Rights Reserved.

"My job is to find and attract mastery-based agents to the office, protect the culture, and make sure everyone is happy! "
2600 S. Michigan Ave., STE 102, Chicago, IL, 60616, United States






