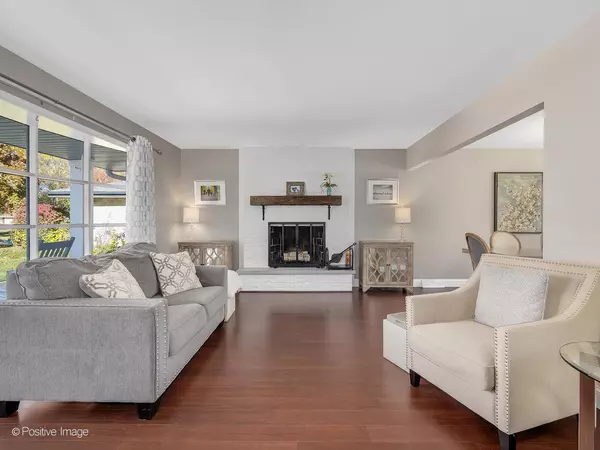$631,000
$600,000
5.2%For more information regarding the value of a property, please contact us for a free consultation.
4 Beds
3 Baths
2,314 SqFt
SOLD DATE : 12/03/2024
Key Details
Sold Price $631,000
Property Type Single Family Home
Sub Type Detached Single
Listing Status Sold
Purchase Type For Sale
Square Footage 2,314 sqft
Price per Sqft $272
Subdivision Knottingham
MLS Listing ID 12194700
Sold Date 12/03/24
Style Colonial
Bedrooms 4
Full Baths 2
Half Baths 2
Year Built 1969
Annual Tax Amount $9,367
Tax Year 2023
Lot Dimensions 75X163
Property Description
Spacious two-story Colonial, featuring stunning wood floors, fresh paint, new trim and six panel doors. Inviting family room showcases a custom wood plank wall, while the bright kitchen offers maple cabinetry, stainless steel appliances, neutral solid-surface countertops, a dining area, and sliding glass doors leading to an amazing backyard oasis. Backyard is designed for entertainment, featuring an expansive stamped concrete patio with a pergola, hot tub, fire pit seating area, privacy fence n sides and an impressive shed for outdoor storage needs. Conveniently located on t he first floor, the custom laundry/mudroom provides ample cabinetry and storage solutions. A cozy wood-burning fireplace enhances the living room, and the dining room overlooks the beautiful backyard. The primary suite includes an en suite bathroom and a walk-in closet, while three additional spacious bedrooms each offer walk-in closets, including a flexible fourth bedroom with double barn doors. A newly finished basement with a half bath, vinyl plank flooring, and tons of storage space completes the home. Gleaming epoxy floors and heater in the garage. Downers Grove is an amazing place to live and this is the house to enjoy it in!
Location
State IL
County Dupage
Community Curbs, Sidewalks, Street Paved
Rooms
Basement Full
Interior
Interior Features First Floor Laundry, Built-in Features, Walk-In Closet(s)
Heating Natural Gas, Forced Air
Cooling Central Air
Fireplaces Number 1
Fireplaces Type Wood Burning
Fireplace Y
Appliance Range, Microwave, Dishwasher, Refrigerator, Washer, Dryer, Disposal, Stainless Steel Appliance(s)
Laundry Sink
Exterior
Exterior Feature Hot Tub, Dog Run, Stamped Concrete Patio, Fire Pit
Parking Features Attached
Garage Spaces 2.0
View Y/N true
Roof Type Asphalt
Building
Story 2 Stories
Sewer Public Sewer
Water Lake Michigan, Public
New Construction false
Schools
High Schools South High School
School District 66, 66, 99
Others
HOA Fee Include None
Ownership Fee Simple
Special Listing Condition None
Read Less Info
Want to know what your home might be worth? Contact us for a FREE valuation!

Our team is ready to help you sell your home for the highest possible price ASAP
© 2025 Listings courtesy of MRED as distributed by MLS GRID. All Rights Reserved.
Bought with Celeste Chicas • @properties Christie's International Real Estate
"My job is to find and attract mastery-based agents to the office, protect the culture, and make sure everyone is happy! "
2600 S. Michigan Ave., STE 102, Chicago, IL, 60616, United States






