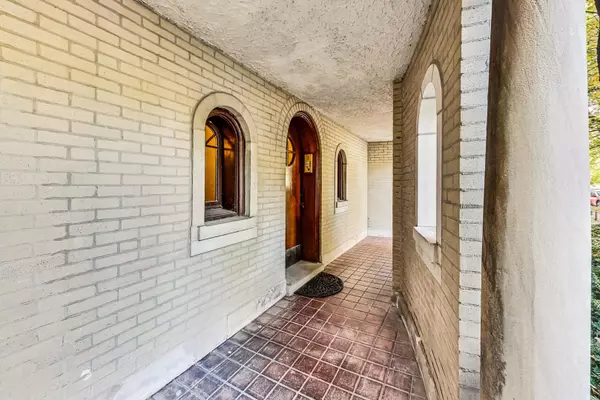$415,000
$399,999
3.8%For more information regarding the value of a property, please contact us for a free consultation.
3 Beds
2 Baths
2,000 SqFt
SOLD DATE : 11/22/2024
Key Details
Sold Price $415,000
Property Type Condo
Sub Type Condo
Listing Status Sold
Purchase Type For Sale
Square Footage 2,000 sqft
Price per Sqft $207
MLS Listing ID 12197209
Sold Date 11/22/24
Bedrooms 3
Full Baths 2
HOA Fees $600/mo
Year Built 1929
Annual Tax Amount $2,538
Tax Year 2023
Lot Dimensions CONDO
Property Description
Elegant and spacious West Ridge condo. This unique home is 30' ft wide and Designed with amazing architectural details that would be too expensive today to duplicate, including restored plastered crown moulding. This incredible 3 bedroom 2 bathroom is 2000 sq ft custom condo is built and designed like nothing that is built today. This home features large and gracious rooms, with hardwood flooring throughout. Plastered crown moulding, gorgeous trim work, and arched doorways and built-in arched niches along with a concrete decorative fireplace that could be converted to a gas fireplace, and a private deck. The Living room is absolutely gorgeous with a wall of European style bay windows, crown moulding, decorative fireplace, niches, hardwood floors and at 25x16, it offers a couple of seating areas with room for a baby grand piano. The separate dining room is designed to impress with its casual elegance, also located between the kitchen and dining room is the breakfast room which could be used as a butler pantry. The kitchen is expansive and in great shape, with great storage and detailing. Just off the kitchen is a charming private deck about 8x16. The bedrooms can all accommodate a king sized bed and more. They offer great closet and storage space and generous natural light. Located off the third bedroom is a great home office space or den. It is a sanctuary that is bathed in natural light with windows on all sides. Every unit in the building has its own dedicated laundry. This home also has a storage room not closet that is 8'x8''x10' high. Garage parking is included. The grounds of the property are gorgeous and peaceful, and there is a large shared yard in back as the lot is almost 170' deep. The building just replaced the boiler last summer with a brand new high efficiency boiler. Heat is included in the assessment. The Unit has two oversized mini split AC systems. Also located in Armstrong elementary school district. The areas best elementary school. This spectacular home is not to be missed.
Location
State IL
County Cook
Rooms
Basement None
Interior
Heating Natural Gas, Baseboard, Radiator(s)
Fireplace N
Appliance Microwave, Range, Dishwasher, Refrigerator
Laundry Gas Dryer Hookup, Common Area, Sink
Exterior
Garage Detached
Garage Spaces 1.0
View Y/N true
Building
Sewer Public Sewer
Water Lake Michigan
New Construction false
Schools
Elementary Schools G Armstrong Elementary School In
School District 299, 299, 299
Others
Pets Allowed Cats OK, Dogs OK
HOA Fee Include Heat,Water,Insurance,Exterior Maintenance,Lawn Care,Scavenger,Snow Removal
Ownership Condo
Special Listing Condition None
Read Less Info
Want to know what your home might be worth? Contact us for a FREE valuation!

Our team is ready to help you sell your home for the highest possible price ASAP
© 2024 Listings courtesy of MRED as distributed by MLS GRID. All Rights Reserved.
Bought with Non Member • NON MEMBER

"My job is to find and attract mastery-based agents to the office, protect the culture, and make sure everyone is happy! "
2600 S. Michigan Ave., STE 102, Chicago, IL, 60616, United States






