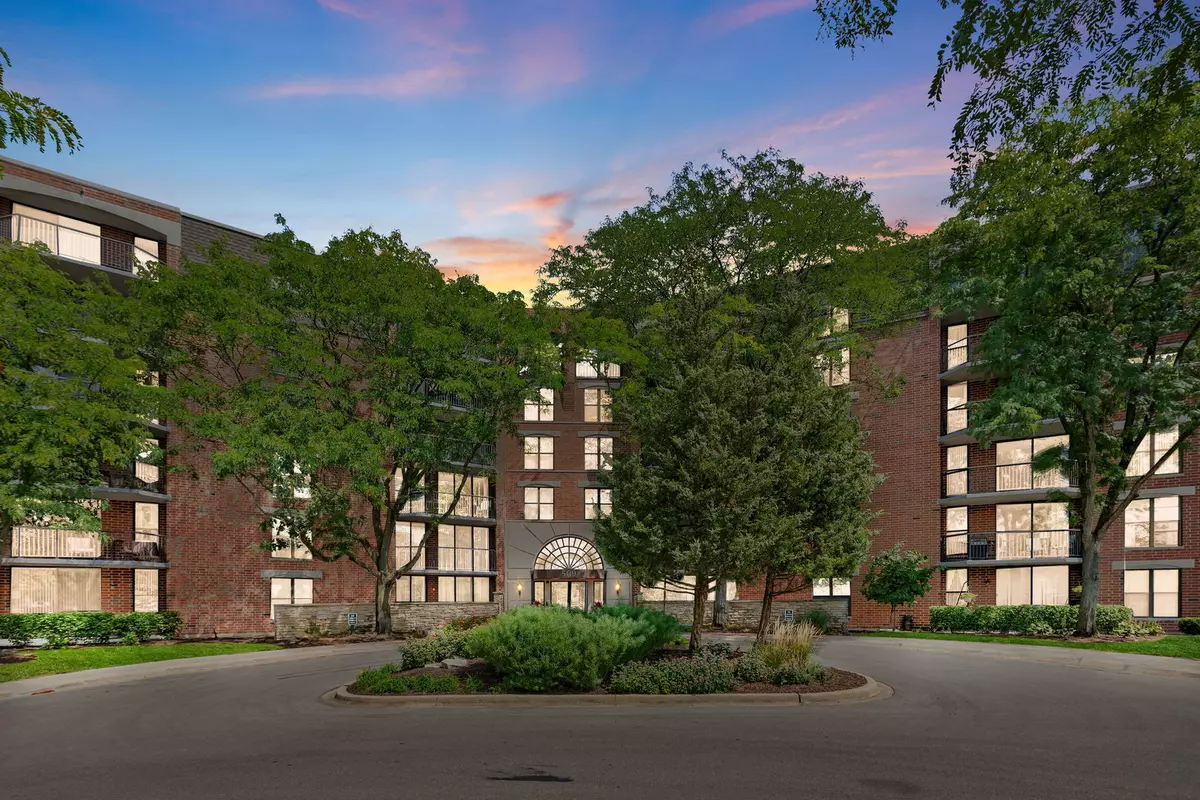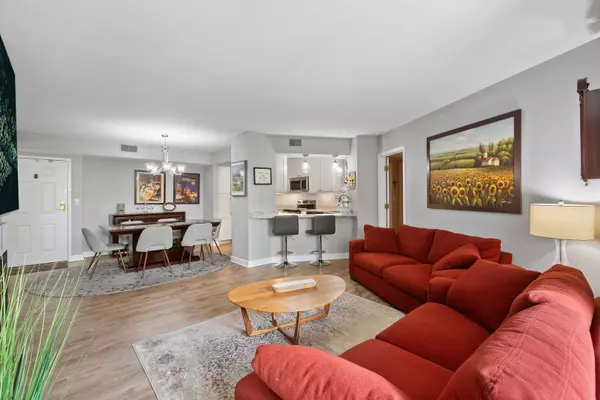$408,000
$424,900
4.0%For more information regarding the value of a property, please contact us for a free consultation.
2 Beds
2 Baths
1,244 SqFt
SOLD DATE : 11/21/2024
Key Details
Sold Price $408,000
Property Type Condo
Sub Type Condo,Mid Rise (4-6 Stories)
Listing Status Sold
Purchase Type For Sale
Square Footage 1,244 sqft
Price per Sqft $327
Subdivision Riverplace
MLS Listing ID 12151220
Sold Date 11/21/24
Bedrooms 2
Full Baths 2
HOA Fees $894/mo
Year Built 1986
Annual Tax Amount $6,300
Tax Year 2023
Lot Dimensions COMMON
Property Description
Resort-like living awaits in the preferred 509 Building at RiverPlace in Naperville. Nestled among hundreds of trees along the banks of the West Branch of the DuPage River and Netzley Quarry. Residents appreciate having the on-site office, community room with a free daily continental breakfast and 24-hour fitness center in the 509 Building. Even in the depths of winter, you're only steps (perhaps still in your slippers) away from all the benefits River Place has to offer. This two-bedroom, two-bathroom home offers approximately 1,244 square feet of living space. The unit was meticulously updated in 2019 including fresh paint, Luxury Vinyl Plank flooring throughout, two completely updated bathrooms and an updated kitchen with new and additional cabinetry, granite countertops and cozy breakfast bar illuminated with natural light and contemporary light fixtures. The spacious layout of the home allows for a formal dining area adjacent to a large living room. The living room features a wood-burning fireplace where you can curl up on the couch with a good book or glass of wine on a cold Chicago winter evening. When the weather is more agreeable, step out on your spacious patio five stores up amongst the treetops and enjoy a refreshing beverage of your choice. In the Fall watch the leaves turn colors at eye-level plus ample natural light to fill the rooms, giving the space an open and airy feel. The primary suite is large enough for a king-sized bed, nightstands and a dresser. There's abundant natural light when you pull back the custom and tasteful draperies and once again enjoy the view of the treetops. Most importantly, you also have the en-suite, exquisitely updated primary bath with a walk-in shower. And don't forget, the custom closet system in the primary bedroom walk-in closet makes for efficient storage of all your personal belongings. The second bedroom is slightly larger than the primary bedroom and would make a good office/den with a Murphy bed or sleeper sofa - or keep it a full-time bedroom. There's more than ample storage in the full wall closet with custom closet system. And the icing on the cake is the sliding door to the large outdoor balcony. The second bathroom is just around the corner and was also completely updated with a new luxury walk-in shower, tile and vanity. The laundry room provides a generous amount of space and storage, including a full-size newer washer and dryer. This is also where you'll find your new (Spring 2024) air conditioning unit for use in the summer months. Beyond the condo unit itself with its ample closet space, you have your own storage unit just around the corner from your unit on the very same floor. Now that all you have to do is move in and enjoy, it's time to explore the vibrant downtown Naperville area which is easy walking distance to attractions like The Naperville River Walk, Centennial Beach, Millennium Carillon, Naper Settlement and all the shops and restaurants in downtown Naperville. Enjoy an urban lifestyle in the suburbs. You're still conveniently located close to the BNSF Metra station for commuting to Chicago or if you prefer driving, I-88 and I-355 aren't far.
Location
State IL
County Dupage
Rooms
Basement None
Interior
Interior Features Elevator, Heated Floors, Laundry Hook-Up in Unit, Storage, Walk-In Closet(s), Drapes/Blinds, Granite Counters, Health Facilities, Lobby
Heating Natural Gas, Electric, Radiant, Sep Heating Systems - 2+, Indv Controls
Cooling Central Air
Fireplaces Number 1
Fireplaces Type Wood Burning
Fireplace Y
Appliance Range, Microwave, Dishwasher, Refrigerator, Washer, Dryer, Disposal
Laundry In Unit
Exterior
Exterior Feature Balcony, Storms/Screens, Cable Access
Community Features Elevator(s), Exercise Room, Storage, Health Club, On Site Manager/Engineer, Party Room, Sundeck, Security Door Lock(s), Trail(s)
View Y/N true
Roof Type Rubber
Building
Lot Description Landscaped
Foundation Concrete Perimeter
Sewer Public Sewer
Water Lake Michigan
New Construction false
Schools
Elementary Schools Elmwood Elementary School
Middle Schools Lincoln Junior High School
High Schools Naperville Central High School
School District 203, 203, 203
Others
Pets Allowed Cats OK
HOA Fee Include Heat,Air Conditioning,Water,Electricity,Gas,Parking,Insurance,TV/Cable,Clubhouse,Exercise Facilities,Exterior Maintenance,Lawn Care,Scavenger,Snow Removal,Internet
Ownership Condo
Special Listing Condition None
Read Less Info
Want to know what your home might be worth? Contact us for a FREE valuation!

Our team is ready to help you sell your home for the highest possible price ASAP
© 2025 Listings courtesy of MRED as distributed by MLS GRID. All Rights Reserved.
Bought with Lisa Fortino • Coldwell Banker Real Estate Group
"My job is to find and attract mastery-based agents to the office, protect the culture, and make sure everyone is happy! "
2600 S. Michigan Ave., STE 102, Chicago, IL, 60616, United States






