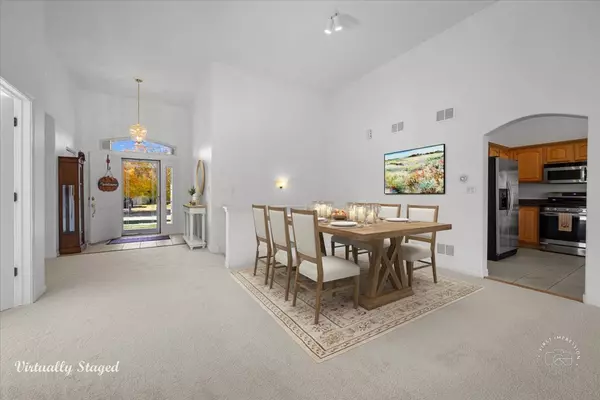$435,000
$425,000
2.4%For more information regarding the value of a property, please contact us for a free consultation.
5 Beds
3 Baths
1,644 SqFt
SOLD DATE : 11/21/2024
Key Details
Sold Price $435,000
Property Type Single Family Home
Sub Type Detached Single
Listing Status Sold
Purchase Type For Sale
Square Footage 1,644 sqft
Price per Sqft $264
Subdivision Orchard Crossing
MLS Listing ID 12169935
Sold Date 11/21/24
Bedrooms 5
Full Baths 3
HOA Fees $29/ann
Year Built 2001
Annual Tax Amount $6,410
Tax Year 2023
Lot Dimensions 135 X 130 X 161 X 78
Property Description
Location, Location, Location! UPDATED 3+2 bedroom ranch in sought-after Orchard Crossing is MOVE-IN READY with generous room sizes and great options for relaxed living and entertaining! With 2444 sf of finished living space (both levels), this home is sure to please! Updated in 2024, the main level features 3 bedrooms (one was used as a home office), 2 full baths, a large living room with gas log FP, and an adjacent dining area. The all-stainless kitchen with NEW STOVE includes maple cabinets, a pantry closet, contrasting black porcelain sink, and neutral tiled flooring. A breakfast area with a built-in matching maple buffet graces the balance of the kitchen space and offers great additional storage. The primary FIRST FLOOR BEDROOM features a volume ceiling, WIC, tiled shower, dual vanity, and jetted tub. The first floor laundry includes W/D, and access to the 2-car garage. Looking for more living space? The huge FINISHED basement offers a spacious family room, 2 additional bedrooms (or perhaps a guest bedroom and an additional office?), a separate game room with wet bar, a 3/4 bath, and storage/mechanical room. Outside you'll discover a covered back porch that faces the pond and a HUGE YARD (.34 acre) with space for a garden, play area, and entertaining! FENCES ALLOWED! This wonderful home is located in a great neighborhood within walking distance to the elementary and middle schools, parks, and ponds. Close to I-88, lower Randall shopping, and lots of dining options! UPDATES include: NEW carpet (2024), NEW gas stove (2024), fresh paint throughout (2024), NEW basement bath surround and shower door (2024), roof (2014), and AC (2017). Don't wait. Call today to schedule a showing! OPEN HOUSES 10/26 12-2:00 and 10/27 1-4:00.
Location
State IL
County Kane
Community Park, Lake, Curbs, Sidewalks, Street Lights, Street Paved
Rooms
Basement Full
Interior
Interior Features Vaulted/Cathedral Ceilings, Bar-Wet, First Floor Bedroom, First Floor Laundry, First Floor Full Bath, Built-in Features, Walk-In Closet(s)
Heating Natural Gas, Forced Air
Cooling Central Air
Fireplaces Number 1
Fireplaces Type Gas Log
Fireplace Y
Appliance Range, Microwave, Dishwasher, High End Refrigerator, Washer, Dryer, Disposal, Stainless Steel Appliance(s)
Laundry In Unit
Exterior
Exterior Feature Patio
Parking Features Attached
Garage Spaces 2.0
View Y/N true
Roof Type Asphalt
Building
Lot Description Corner Lot, Pond(s)
Story 1 Story
Sewer Public Sewer
Water Public
New Construction false
Schools
School District 129, 129, 129
Others
HOA Fee Include Insurance
Ownership Fee Simple w/ HO Assn.
Special Listing Condition None
Read Less Info
Want to know what your home might be worth? Contact us for a FREE valuation!

Our team is ready to help you sell your home for the highest possible price ASAP
© 2025 Listings courtesy of MRED as distributed by MLS GRID. All Rights Reserved.
Bought with Hermila Alanis • Results Realty ERA Powered
"My job is to find and attract mastery-based agents to the office, protect the culture, and make sure everyone is happy! "
2600 S. Michigan Ave., STE 102, Chicago, IL, 60616, United States






