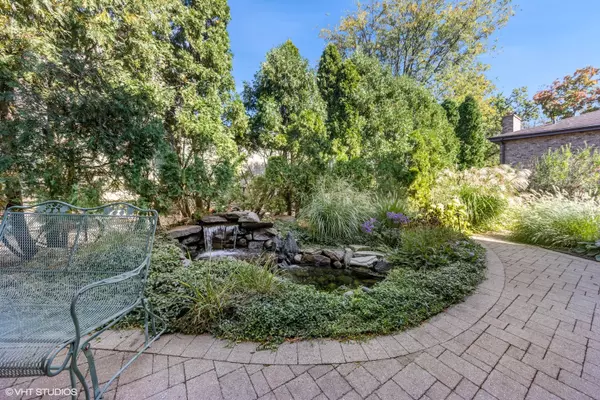$600,000
$625,000
4.0%For more information regarding the value of a property, please contact us for a free consultation.
4 Beds
2.5 Baths
2,650 SqFt
SOLD DATE : 11/21/2024
Key Details
Sold Price $600,000
Property Type Single Family Home
Sub Type Detached Single
Listing Status Sold
Purchase Type For Sale
Square Footage 2,650 sqft
Price per Sqft $226
MLS Listing ID 12179281
Sold Date 11/21/24
Bedrooms 4
Full Baths 2
Half Baths 1
Year Built 1983
Annual Tax Amount $9,242
Tax Year 2023
Lot Dimensions 76 X 125
Property Description
Welcome to your dream home! This lovingly maintained and recently upgraded gem sits on a prime corner lot in a coveted location, just one block from both Carefree Park and Prairie Park. The timeless brick facade invites you in, with a charming covered patio extending on both sides of the front entrance. Step inside the bright foyer, which flows effortlessly into the formal dining room and spacious living room, all boasting gleaming hardwood floors that stretch throughout the first and second floors. The stunning eat-in kitchen is a chef's delight, featuring newer cabinets, granite counters, brand-new stainless steel appliances, and a large window overlooking the gorgeous patio and tranquil water feature. The private side yard, surrounded by lush, professionally designed landscaping with lighting and irrigation system is the perfect spot for outdoor entertaining. Next to the kitchen, you'll find the cozy family room with a gas fireplace, as well as a convenient first-floor bedroom/office. The updated laundry room, complete with newer elevated side-by-side washer and dryer, provides access to the attached 2-car garage. Upstairs, the massive primary suite is your private retreat, complete with a custom closet and a luxurious primary bath featuring a large jacuzzi tub, separate shower room, heated floors and a total of three sinks. The two additional bedrooms on this floor are grand in size, with spacious closets and beautiful hardwood floors. 2nd full bathroom upstairs includes large vanity with 2 sinks. The lower level is an entertainer's paradise, offering a small kitchenette with an extra refrigerator, oven, and cabinets. The large recreation room, complete with a corner bar, is perfect for movie nights, ping pong, or any gathering! New Anderson replacement windows throughout add an extra touch of quality and care. Newer appliances including refrigerator 2024, dishwasher 2023, range/oven 2021, washer/dryer 2019. This home is perfectly located less than a half-mile from Forest View Elementary, multiple parks, highway access, shopping, Arlington Lakes Golf Club, and more. Don't miss your chance to call this exquisite property yours!
Location
State IL
County Cook
Rooms
Basement Full
Interior
Interior Features Bar-Dry, Hardwood Floors, Heated Floors, First Floor Laundry, Walk-In Closet(s), Replacement Windows
Heating Natural Gas
Cooling Central Air
Fireplaces Number 1
Fireplace Y
Exterior
Garage Attached
Garage Spaces 2.0
View Y/N true
Building
Story 2 Stories
Sewer Public Sewer
Water Public
New Construction false
Schools
School District 59, 59, 214
Others
HOA Fee Include None
Ownership Fee Simple
Special Listing Condition None
Read Less Info
Want to know what your home might be worth? Contact us for a FREE valuation!

Our team is ready to help you sell your home for the highest possible price ASAP
© 2024 Listings courtesy of MRED as distributed by MLS GRID. All Rights Reserved.
Bought with Kyle Payne • @properties Christie's International Real Estate

"My job is to find and attract mastery-based agents to the office, protect the culture, and make sure everyone is happy! "
2600 S. Michigan Ave., STE 102, Chicago, IL, 60616, United States






