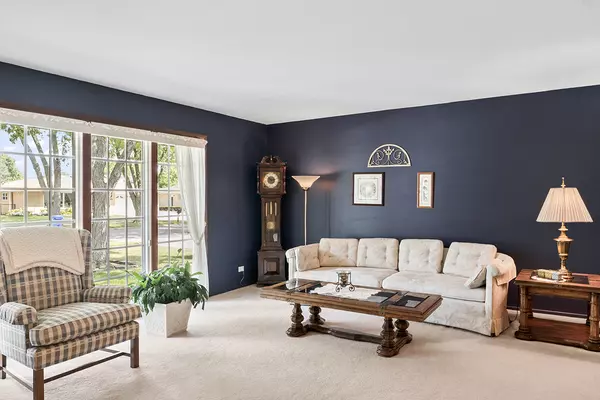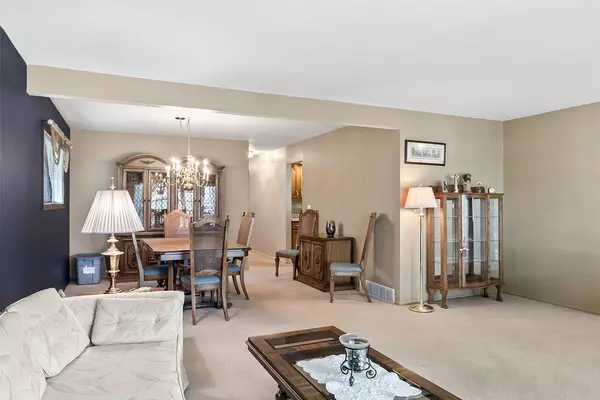$455,000
$449,900
1.1%For more information regarding the value of a property, please contact us for a free consultation.
3 Beds
2 Baths
1,903 SqFt
SOLD DATE : 11/18/2024
Key Details
Sold Price $455,000
Property Type Single Family Home
Sub Type Detached Single
Listing Status Sold
Purchase Type For Sale
Square Footage 1,903 sqft
Price per Sqft $239
Subdivision Brickman Manor
MLS Listing ID 12188638
Sold Date 11/18/24
Style Ranch
Bedrooms 3
Full Baths 2
Year Built 1968
Annual Tax Amount $8,602
Tax Year 2023
Lot Size 9,278 Sqft
Lot Dimensions 28.6X40.9X140X37.6X25.3
Property Description
Welcome to 1802 N Aralia Dr a meticulously maintained all-brick ranch that perfectly combines functionality with elegant design. This 3-bedroom, 2-bathroom home is set on nearly a quarter-acre lot in the serene Brickman Manor neighborhood. Step into an inviting open floor plan with neutral decor, featuring a light-filled living room adorned with stunning floor-to-ceiling windows. The adjacent dining room flows seamlessly, making it ideal for gatherings. The first-floor family room opens from the kitchen's eating area, offering tranquil views of the beautifully landscaped, park-like backyard. This outdoor space, complete with a large patio and perennial plants, is perfect for relaxation and entertaining. Main Level washer & dryer! Lovingly cared for by a long-time owner, this home is truly move-in ready. The partially finished basement offers additional storage and the potential for extra living space. Hardwood parquet floors lie beneath the carpet in the bedrooms, providing an opportunity to customize to your taste. One level living with Wide Doorway openings! This home is located in the highly sought-after District 21 & 214 school zones, with quick access to Metra, I-294, and all the amenities of downtown Mount Prospect. The attached 2.5-car garage adds further convenience in this quiet neighborhood, just minutes from shopping, dining, and transportation. Don't miss out on this rare find-your forever home awaits!
Location
State IL
County Cook
Community Sidewalks, Street Lights, Street Paved
Rooms
Basement Partial
Interior
Interior Features Hardwood Floors, First Floor Bedroom, First Floor Laundry, First Floor Full Bath, Some Carpeting, Some Wood Floors, Separate Dining Room, Replacement Windows
Heating Natural Gas, Forced Air
Cooling Central Air
Fireplace Y
Appliance Range, Microwave, Dishwasher, Washer, Dryer, Gas Oven
Laundry In Unit
Exterior
Exterior Feature Patio
Garage Attached
Garage Spaces 2.5
View Y/N true
Roof Type Asphalt
Building
Story 1 Story
Foundation Concrete Perimeter
Sewer Public Sewer
Water Lake Michigan, Public
New Construction false
Schools
Elementary Schools Robert Frost Elementary School
Middle Schools Oliver W Holmes Middle School
High Schools Wheeling High School
School District 21, 21, 214
Others
HOA Fee Include None
Ownership Fee Simple
Special Listing Condition None
Read Less Info
Want to know what your home might be worth? Contact us for a FREE valuation!

Our team is ready to help you sell your home for the highest possible price ASAP
© 2024 Listings courtesy of MRED as distributed by MLS GRID. All Rights Reserved.
Bought with Jennifer Drabant • Becovic Management Group Inc

"My job is to find and attract mastery-based agents to the office, protect the culture, and make sure everyone is happy! "
2600 S. Michigan Ave., STE 102, Chicago, IL, 60616, United States






