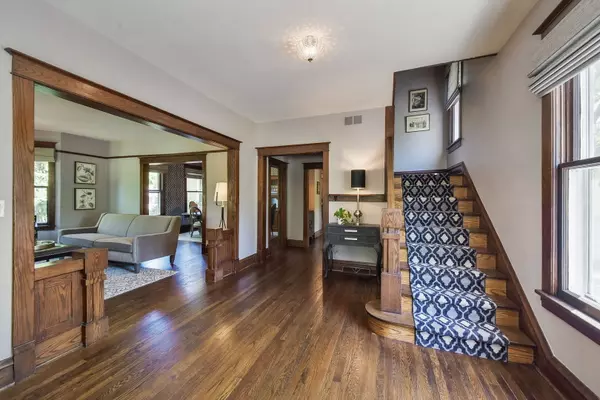$1,489,000
$1,489,000
For more information regarding the value of a property, please contact us for a free consultation.
5 Beds
3 Baths
3,739 SqFt
SOLD DATE : 11/15/2024
Key Details
Sold Price $1,489,000
Property Type Single Family Home
Sub Type Detached Single
Listing Status Sold
Purchase Type For Sale
Square Footage 3,739 sqft
Price per Sqft $398
MLS Listing ID 12172929
Sold Date 11/15/24
Bedrooms 5
Full Baths 2
Half Baths 2
Year Built 1907
Annual Tax Amount $21,577
Tax Year 2023
Lot Dimensions 70X224
Property Description
Lovely Glen Ellyn home in the heart of town - situated on an oversized 70X224 foot lot. Vintage charm with today's amenities. The original home features large rooms with original woodwork and gleaming hardwood floors and the AWARD WINNING 2002 seamless addition added a gorgeous primary suite w/luxury bath and substantial walk-in closet, 2nd floor laundry, incredible chef's kitchen (which was remodeled in 2019) w/sun drenched table space +seatable counter +dry bar + pantry, family room with wood burning FP, tranquil 3-season room w/Eze Breeze windows, mudroom and deep pour basement with wet bar, 2nd family room and powder room. The basement also features a large recreation/game room and loads of storage. All bedrooms with walk-in closets. 3 blocks east to Lake Ellyn and Glenbard West HS, 3 blocks south to town + restaurants + shops, 5 blocks south to Metra train station, 6 blocks west to Hadley Middle School and 4 blocks north to Forest Glen Elementary. Immaculate 2.5 car garage with attic storage. Driveway bump out features room for 2 cars to park or a space to turn around allowing to pull out of driveway forward (also featuring a basketball hoop!)
Location
State IL
County Dupage
Community Park, Pool, Tennis Court(S), Lake, Sidewalks, Street Lights
Rooms
Basement Full
Interior
Interior Features Bar-Wet, Hardwood Floors, Second Floor Laundry, Built-in Features, Walk-In Closet(s), Ceiling - 9 Foot
Heating Natural Gas, Forced Air, Zoned
Cooling Central Air
Fireplaces Number 2
Fireplaces Type Wood Burning, Electric, Gas Starter
Fireplace Y
Appliance Double Oven, Microwave, Dishwasher, High End Refrigerator, Bar Fridge, Washer, Dryer, Disposal, Stainless Steel Appliance(s), Cooktop, Range Hood
Exterior
Garage Detached
Garage Spaces 2.5
View Y/N true
Roof Type Asphalt
Building
Lot Description Mature Trees
Story 2 Stories
Foundation Block, Concrete Perimeter
Sewer Public Sewer
Water Lake Michigan
New Construction false
Schools
Elementary Schools Forest Glen Elementary School
Middle Schools Hadley Junior High School
High Schools Glenbard West High School
School District 41, 41, 87
Others
HOA Fee Include None
Ownership Fee Simple
Special Listing Condition None
Read Less Info
Want to know what your home might be worth? Contact us for a FREE valuation!

Our team is ready to help you sell your home for the highest possible price ASAP
© 2024 Listings courtesy of MRED as distributed by MLS GRID. All Rights Reserved.
Bought with Joan Walters • john greene, Realtor

"My job is to find and attract mastery-based agents to the office, protect the culture, and make sure everyone is happy! "
2600 S. Michigan Ave., STE 102, Chicago, IL, 60616, United States






