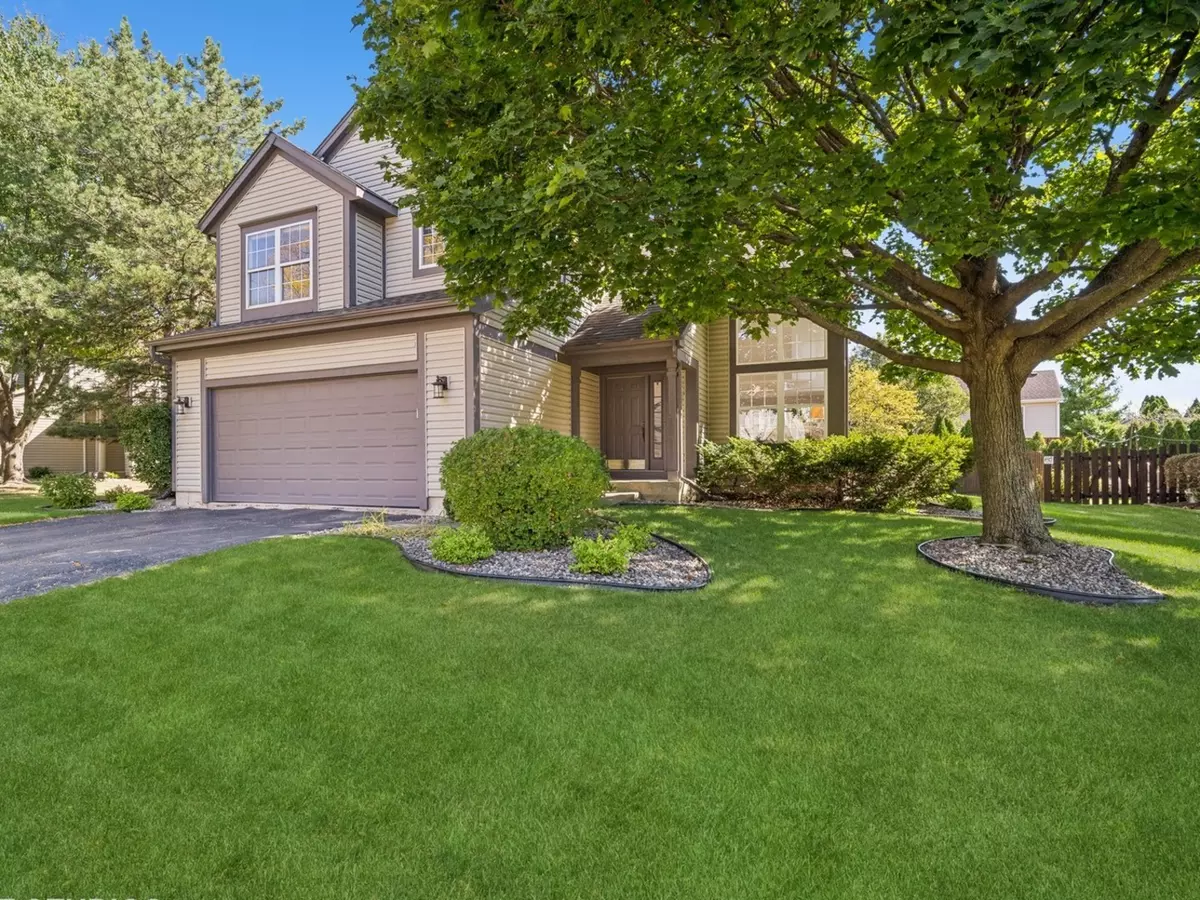$470,000
$450,000
4.4%For more information regarding the value of a property, please contact us for a free consultation.
4 Beds
2.5 Baths
2,272 SqFt
SOLD DATE : 11/15/2024
Key Details
Sold Price $470,000
Property Type Single Family Home
Sub Type Detached Single
Listing Status Sold
Purchase Type For Sale
Square Footage 2,272 sqft
Price per Sqft $206
MLS Listing ID 12182120
Sold Date 11/15/24
Bedrooms 4
Full Baths 2
Half Baths 1
Year Built 1994
Annual Tax Amount $9,462
Tax Year 2023
Lot Size 8,276 Sqft
Lot Dimensions 8361
Property Description
Welcome to this bright and airy two-story home featuring 4 spacious bedrooms and 2.5 baths in the beautiful Fairfax Commons neighborhood in Bartlett. As you step inside, you're greeted by a grand two-story foyer that flows into the living room and adjacent dining room, perfect for family gatherings and special occasions. The cute kitchen boasts elegant granite countertops and stainless steel appliances. The expanded family room is the heart of the home, complete with a cozy gas fireplace and built-ins. The primary suite is a true retreat, featuring a vaulted ceiling, a generous walk-in closet, and a luxurious en-suite bathroom with a double vanity, as well as a separate toilet and shower room. With an unfinished basement awaiting your personal touch, this home offers endless possibilities for additional living space. The attached two-car garage provides convenience and ample storage. Step outside onto the spacious deck, perfect for outdoor entertaining or simply enjoying the sunny days. Updates: Interior Paint (2024), Roof/Siding (2012), Exterior Painting (2022), Granite Counters (2020), Stainless Steel Appliances including LG Refrigerator, Kitchen Aid Dishwasher, Bosch Range/Oven (2020), Washer/Dryer (2018), HVAC (2018). Don't miss the opportunity to make this bright and welcoming home yours!
Location
State IL
County Dupage
Community Park, Curbs, Sidewalks, Street Lights, Street Paved
Rooms
Basement Full
Interior
Interior Features Hardwood Floors, First Floor Laundry, Walk-In Closet(s)
Heating Natural Gas
Cooling Central Air
Fireplaces Number 1
Fireplaces Type Gas Log
Fireplace Y
Appliance Range, Microwave, Dishwasher, Refrigerator, Stainless Steel Appliance(s)
Laundry Gas Dryer Hookup
Exterior
Exterior Feature Deck
Garage Attached
Garage Spaces 2.0
Waterfront false
View Y/N true
Roof Type Asphalt
Building
Lot Description Fenced Yard
Story 2 Stories
Foundation Concrete Perimeter
Sewer Public Sewer
Water Lake Michigan, Public
New Construction false
Schools
Elementary Schools Prairieview Elementary School
Middle Schools East View Middle School
High Schools Bartlett High School
School District 46, 46, 46
Others
HOA Fee Include None
Ownership Fee Simple
Special Listing Condition None
Read Less Info
Want to know what your home might be worth? Contact us for a FREE valuation!

Our team is ready to help you sell your home for the highest possible price ASAP
© 2024 Listings courtesy of MRED as distributed by MLS GRID. All Rights Reserved.
Bought with Gabriela Filip • Berkshire Hathaway HomeServices American Heritage

"My job is to find and attract mastery-based agents to the office, protect the culture, and make sure everyone is happy! "
2600 S. Michigan Ave., STE 102, Chicago, IL, 60616, United States






