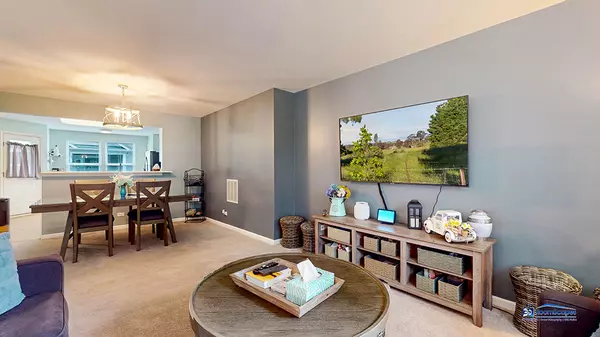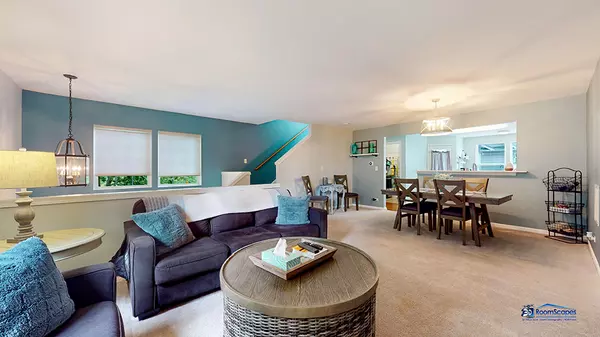$287,000
$289,900
1.0%For more information regarding the value of a property, please contact us for a free consultation.
2 Beds
2.5 Baths
1,626 SqFt
SOLD DATE : 11/13/2024
Key Details
Sold Price $287,000
Property Type Condo
Sub Type Condo
Listing Status Sold
Purchase Type For Sale
Square Footage 1,626 sqft
Price per Sqft $176
Subdivision The Reserve Of Elgin
MLS Listing ID 12143476
Sold Date 11/13/24
Bedrooms 2
Full Baths 2
Half Baths 1
HOA Fees $225/mo
Year Built 2006
Annual Tax Amount $5,479
Tax Year 2023
Lot Dimensions 34X58
Property Description
Charming 2 Bedroom plus loft, 2.5 Bath, End-Unit Townhouse with Stunning Nature Preserve Views. Relax in your own private adult treehouse! This beautiful end-unit townhouse offers three levels of living space, nestled against a peaceful nature preserve. The heart of the home is the kitchen, featuring a center island, hardwood floors, and all appliances included. The adjacent dinette opens to a private deck with breathtaking sunset views, perfect for unwinding at the end of the day. The spacious master suite boasts a private bath with double sinks and a large walk-in closet. Upstairs, you'll also find a second bedroom, a second full bath, and a cozy loft area. The combo living and dining room is brightened with new light fixtures and offers ample space for relaxation and entertaining. The finished lower level is versatile and can be used as an office, second family room, craft room, or even an additional bedroom, making it a fantastic spot to entertain guests. The attached 2-car garage includes extra storage for your convenience. Located close to stores, dining, and with easy access to the Tollway, METRA, and bus station, this townhouse provides the perfect blend of tranquility and convenience. Seller prefers to sell AS-IS. You won't be disappointed!
Location
State IL
County Kane
Rooms
Basement Full, English
Interior
Interior Features Hardwood Floors, First Floor Laundry, Laundry Hook-Up in Unit, Storage, Walk-In Closet(s), Open Floorplan, Some Carpeting, Some Wood Floors
Heating Natural Gas, Forced Air
Cooling Central Air
Fireplace N
Appliance Range, Microwave, Dishwasher, Refrigerator, Washer, Dryer
Laundry In Unit
Exterior
Exterior Feature Balcony
Garage Attached
Garage Spaces 2.0
Community Features Bike Room/Bike Trails, Covered Porch, Patio
Waterfront false
View Y/N true
Roof Type Asphalt
Building
Lot Description Forest Preserve Adjacent, Nature Preserve Adjacent
Foundation Concrete Perimeter
Sewer Public Sewer
Water Public
New Construction false
Schools
Elementary Schools Otter Creek Elementary School
Middle Schools Abbott Middle School
High Schools South Elgin High School
School District 46, 46, 46
Others
Pets Allowed Cats OK, Dogs OK
HOA Fee Include Insurance,Lawn Care,Snow Removal
Ownership Fee Simple w/ HO Assn.
Special Listing Condition None
Read Less Info
Want to know what your home might be worth? Contact us for a FREE valuation!

Our team is ready to help you sell your home for the highest possible price ASAP
© 2024 Listings courtesy of MRED as distributed by MLS GRID. All Rights Reserved.
Bought with Nelsi Ayala • Nelsi Ayala

"My job is to find and attract mastery-based agents to the office, protect the culture, and make sure everyone is happy! "
2600 S. Michigan Ave., STE 102, Chicago, IL, 60616, United States






