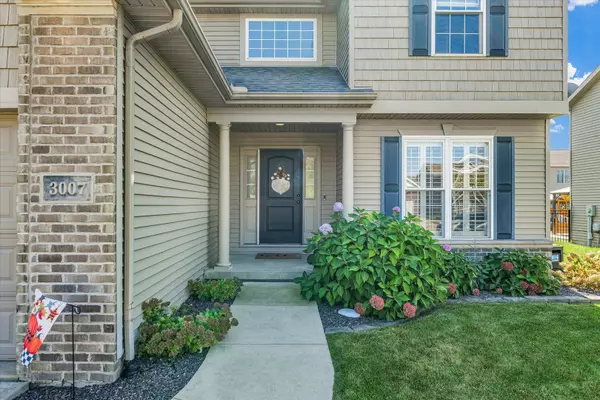$391,000
$377,000
3.7%For more information regarding the value of a property, please contact us for a free consultation.
5 Beds
3.5 Baths
3,039 SqFt
SOLD DATE : 11/14/2024
Key Details
Sold Price $391,000
Property Type Single Family Home
Sub Type Detached Single
Listing Status Sold
Purchase Type For Sale
Square Footage 3,039 sqft
Price per Sqft $128
Subdivision Eagles Landing
MLS Listing ID 12183696
Sold Date 11/14/24
Style Traditional
Bedrooms 5
Full Baths 3
Half Baths 1
Year Built 2008
Annual Tax Amount $8,482
Tax Year 2023
Lot Dimensions 64 X 113
Property Description
Welcome to this breathtaking one-owner Trunk Bay home in Eagles Landing, featuring 5 bedrooms and 3.5 baths. This residence is filled with remarkable upgrades, including modern lighting throughout, luxury vinyl plank flooring on the main level (2018), and a beautifully remodeled kitchen equipped with new appliances (2020), butcher block countertops, a farmhouse sink, and a stylish backsplash. The master suite has been thoughtfully enhanced (2020/22), and all new toilets were installed in 2022. Every corner of this home exudes elegance, showcasing exquisite details such as custom window treatments, plantation shutters, wainscoting, and custom built-ins with smart storage solutions, as well as convenient garage shelving. The kitchen is a culinary dream, featuring a spacious island and an oversized corner pantry. The finished basement adds even more value, offering a 5th bedroom, a full bathroom, and ample storage space. Upstairs, you'll find four generously sized bedrooms, along with a conveniently located laundry room and an additional versatile area perfect for crafting or a home office. The open-concept balcony overlooks the impressive two-story foyer, adding to the home's spacious feel. Step outside to discover your own outdoor oasis, complete with a pool, a charming pergola, and a spacious deck-perfect for entertaining guests or enjoying tranquil afternoons. Don't miss the opportunity to make this exceptional home your own!
Location
State IL
County Mclean
Rooms
Basement Full
Interior
Interior Features Vaulted/Cathedral Ceilings, Walk-In Closet(s)
Heating Forced Air, Natural Gas
Cooling Central Air
Fireplaces Number 1
Fireplaces Type Gas Log
Fireplace Y
Appliance Dishwasher, Range, Microwave
Laundry Gas Dryer Hookup, Electric Dryer Hookup
Exterior
Exterior Feature Patio, Porch
Parking Features Attached
Garage Spaces 3.0
View Y/N true
Building
Story 2 Stories
Sewer Public Sewer
Water Public
New Construction false
Schools
Elementary Schools Grove Elementary
Middle Schools Chiddix Jr High
High Schools Normal Community High School
School District 5, 5, 5
Others
HOA Fee Include None
Ownership Fee Simple
Special Listing Condition None
Read Less Info
Want to know what your home might be worth? Contact us for a FREE valuation!

Our team is ready to help you sell your home for the highest possible price ASAP
© 2025 Listings courtesy of MRED as distributed by MLS GRID. All Rights Reserved.
Bought with Becky Gerig • RE/MAX Choice
"My job is to find and attract mastery-based agents to the office, protect the culture, and make sure everyone is happy! "
2600 S. Michigan Ave., STE 102, Chicago, IL, 60616, United States






