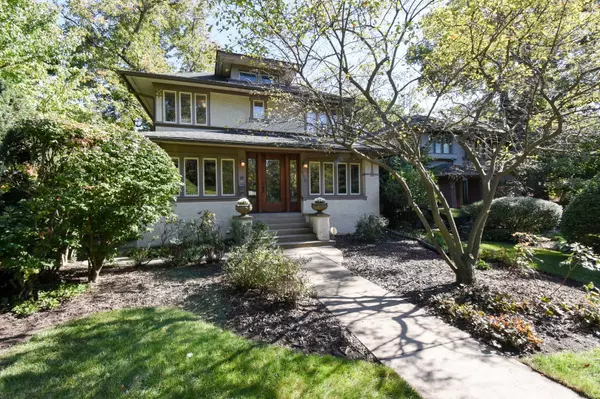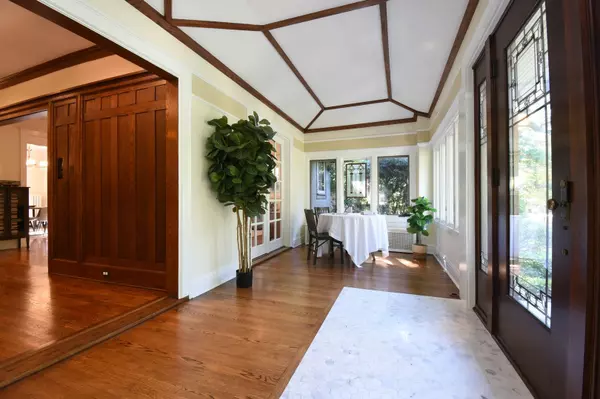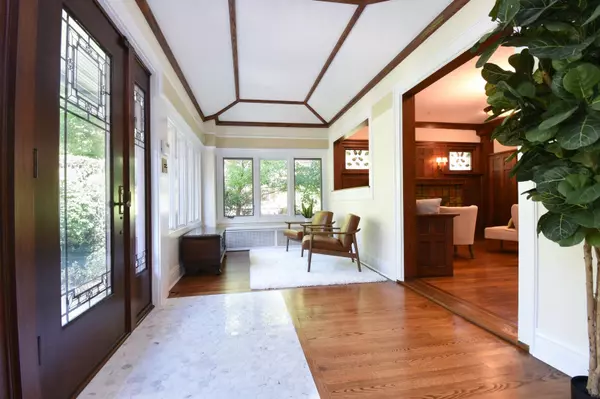$1,045,000
$895,000
16.8%For more information regarding the value of a property, please contact us for a free consultation.
4 Beds
3.5 Baths
2,827 SqFt
SOLD DATE : 11/13/2024
Key Details
Sold Price $1,045,000
Property Type Single Family Home
Sub Type Detached Single
Listing Status Sold
Purchase Type For Sale
Square Footage 2,827 sqft
Price per Sqft $369
MLS Listing ID 12180740
Sold Date 11/13/24
Style American 4-Sq.
Bedrooms 4
Full Baths 2
Half Baths 3
Year Built 1913
Annual Tax Amount $26,522
Tax Year 2023
Lot Size 8,598 Sqft
Lot Dimensions 50 X 173
Property Description
** Multiple Offers Received. Highest & Best deadline is noon on Mon, Oct 14th** Spacious, gracious, sunlit Oak Park charmer with tons of updates, character you'll love, a perfect floorplan, and updates for modern living, in a convenient-to-everything location beckons! Be welcomed into the light-filled all-seasons enclosed sunroom that invites you into this well built, lovingly cared for home with tall ceilings, gleaming hardwood floors and gorgeous woodwork throughout. The sunroom showcases three walls of windows and multiple seating areas to enjoy your morning coffee or nightcap and watch the world go by. The adjacent sitting room boasts beautiful woodwork and classic paneling with a cozy gas fireplace and one-of-a-kind stained glass windows and leads to the sprawling first floor that's perfect for today's living and entertaining. Gather with loved ones in the huge living room, boasting bright wood windows that bring in tons of light and plenty of space for multiple conversation areas. The adjoining dining room can easily host your largest holiday gatherings, and connects to the kitchen through a handsome butler's pantry. Cooking your best meals is a delight in the sunlit, classic, completely overhauled kitchen boasting tons of solid, cherry cabinetry, high end appliances (Viking range, sub zero counter depth fridge and microwave, Bosch dishwasher, industrial strength vent hood), a generous island, miles of black soapstone countertops, farm sink, new backsplash, a pull-out pantry cabinet, and additional storage. The sunroom off the dining area overlooks the lush backyard and is a bright, cheery space for reading, office or play room and a classic powder room plus a coat closet round out this level and make it perfect for entertaining as well as everyday living. When you're ready to retire, take the impressive staircase with the stunning stained glass to find a large landing that leads to four generous bedrooms plus a tandem! The sunny primary is a serene retreat with organized closets, and a spacious tandem (currently used as an office). Another bright, large bedroom has French doors that could lead to a future balcony. One of the bedrooms has a private half bath, and the adorable nursery room has a private ensuite bath with a claw-foot tub. All the bedrooms are roomy and bright with tall windows and good closets. The gut-rehabbed newer spa-like family bath boasts a large walk-in shower, custom storage cabinetry and gorgeous tiling and, along with the original built-in, hallway linen closet, complete this level. [Ask for plans showing how the back tandem area with the existing full bath could easily be made a beautiful primary ensuite!] The high and dry lower level was newly refinished with all new carpet and LVT, drywall and paint, and has even more space with an office or play area, a large family room for movie or game night, a convenient powder room, a huge, bright, clean laundry room, and tons of storage. Al-fresco living and entertaining is a dream in this home with the huge bluestone paver for Fall BBQs and dining, built-in grill, charming fountain and a meticulously maintained yard with a worry-free sprinkler system! The immaculate 8-years new garage boasts a garden shed, parking for two cars plus storage as well as a pull-down attic for additional storage. One exterior car parking spot too, but who needs a car in this incredibly center-of-town location on a beautiful tree lined street - short distance to schools and parks, coffee, shopping, library, pools, farmers' market, theatre, groceries, commuting and more. So many updates - finished basement (2022), all interior paint (2022), gutter guards (2022), sump pump with battery backup (2019), new garage (2016), all new kitchen (2012), new roof (2012) and more. Gorgeous inside and out, top to bottom, with all the space and features you've been wanting. This is the one you've been waiting for - all you have to do is unpack, settle in and enjoy the holidays. Welcome home.
Location
State IL
County Cook
Community Curbs, Sidewalks, Street Paved
Rooms
Basement Full
Interior
Interior Features Hardwood Floors, Built-in Features, Coffered Ceiling(s), Historic/Period Mlwk, Some Carpeting, Special Millwork, Some Window Treatment, Drapes/Blinds, Granite Counters, Separate Dining Room, Some Wall-To-Wall Cp, Workshop Area (Interior)
Heating Natural Gas, Steam, Baseboard, Radiant
Cooling Space Pac
Fireplaces Number 1
Fireplaces Type Gas Log, Gas Starter
Fireplace Y
Appliance Range, Microwave, Dishwasher, High End Refrigerator, Washer, Dryer, Stainless Steel Appliance(s), Range Hood, Gas Cooktop
Laundry Gas Dryer Hookup, In Unit, Sink
Exterior
Exterior Feature Patio, Storms/Screens
Garage Detached
Garage Spaces 2.0
Waterfront false
View Y/N true
Roof Type Asphalt
Building
Lot Description Fenced Yard, Landscaped, Level, Sidewalks, Streetlights
Story 2 Stories
Foundation Concrete Perimeter
Sewer Public Sewer
Water Public
New Construction false
Schools
Elementary Schools Whittier Elementary School
Middle Schools Gwendolyn Brooks Middle School
High Schools Oak Park & River Forest High Sch
School District 97, 97, 200
Others
HOA Fee Include None
Ownership Fee Simple
Special Listing Condition None
Read Less Info
Want to know what your home might be worth? Contact us for a FREE valuation!

Our team is ready to help you sell your home for the highest possible price ASAP
© 2024 Listings courtesy of MRED as distributed by MLS GRID. All Rights Reserved.
Bought with Ann Keeney • Baird & Warner

"My job is to find and attract mastery-based agents to the office, protect the culture, and make sure everyone is happy! "
2600 S. Michigan Ave., STE 102, Chicago, IL, 60616, United States






