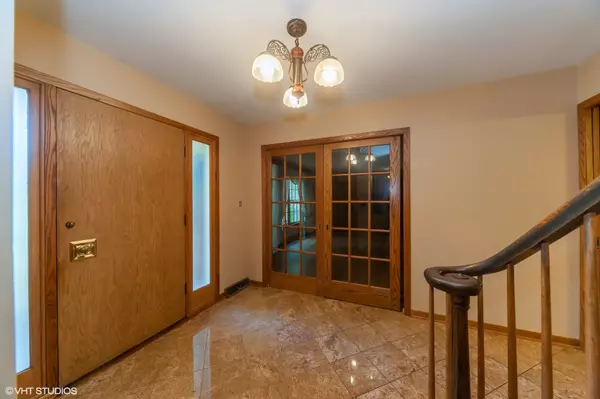$639,000
$639,000
For more information regarding the value of a property, please contact us for a free consultation.
4 Beds
2.5 Baths
3,154 SqFt
SOLD DATE : 11/12/2024
Key Details
Sold Price $639,000
Property Type Single Family Home
Sub Type Detached Single
Listing Status Sold
Purchase Type For Sale
Square Footage 3,154 sqft
Price per Sqft $202
Subdivision The Oaks
MLS Listing ID 12169663
Sold Date 11/12/24
Style Colonial
Bedrooms 4
Full Baths 2
Half Baths 1
Year Built 1966
Annual Tax Amount $17,327
Tax Year 2023
Lot Size 1.860 Acres
Lot Dimensions 202 X 399
Property Description
IMMEDIATE POSSESSION!! Terrific 2 story home located on 1.86 acres in "The Oaks" subdivision(one of the largest lots). Hardwood floors, fireplace, first floor laundry room w/marble floors, sun- filled 3 season garden room. Gourmet kitchen with raised panel cabinets, granite countertops, SS appliances and a large breakfast area with a glass door leading to the enclosed 3 season porch. Family room with oak floors, floor to ceiling stone fireplace and door to the patio and the back yard. First floor office with oak floors and built in shelf/cabinets. Solid raised panel oak doors throughout. Finished recreation room in basement with second stairway into the garage. Home is located just 4 houses away from the 380 acre Old School Forest Preserve featuring a magnificent trail system, picnic shelters, playground, sledding hill and more!
Location
State IL
County Lake
Rooms
Basement Full
Interior
Interior Features First Floor Laundry, Granite Counters
Heating Natural Gas, Forced Air
Cooling Central Air
Fireplaces Number 1
Fireplace Y
Appliance Double Oven, Dishwasher, Refrigerator, Washer, Dryer, Disposal, Stainless Steel Appliance(s), Built-In Oven
Laundry Sink
Exterior
Parking Features Attached
Garage Spaces 2.0
View Y/N true
Roof Type Shake
Building
Lot Description Wooded
Story 2 Stories
Foundation Concrete Perimeter
Sewer Public Sewer
Water Public
New Construction false
Schools
High Schools Libertyville High School
School District 70, 70, 128
Others
HOA Fee Include None
Ownership Fee Simple
Special Listing Condition None
Read Less Info
Want to know what your home might be worth? Contact us for a FREE valuation!

Our team is ready to help you sell your home for the highest possible price ASAP
© 2025 Listings courtesy of MRED as distributed by MLS GRID. All Rights Reserved.
Bought with Anthony Erangey • Baird & Warner
"My job is to find and attract mastery-based agents to the office, protect the culture, and make sure everyone is happy! "
2600 S. Michigan Ave., STE 102, Chicago, IL, 60616, United States






