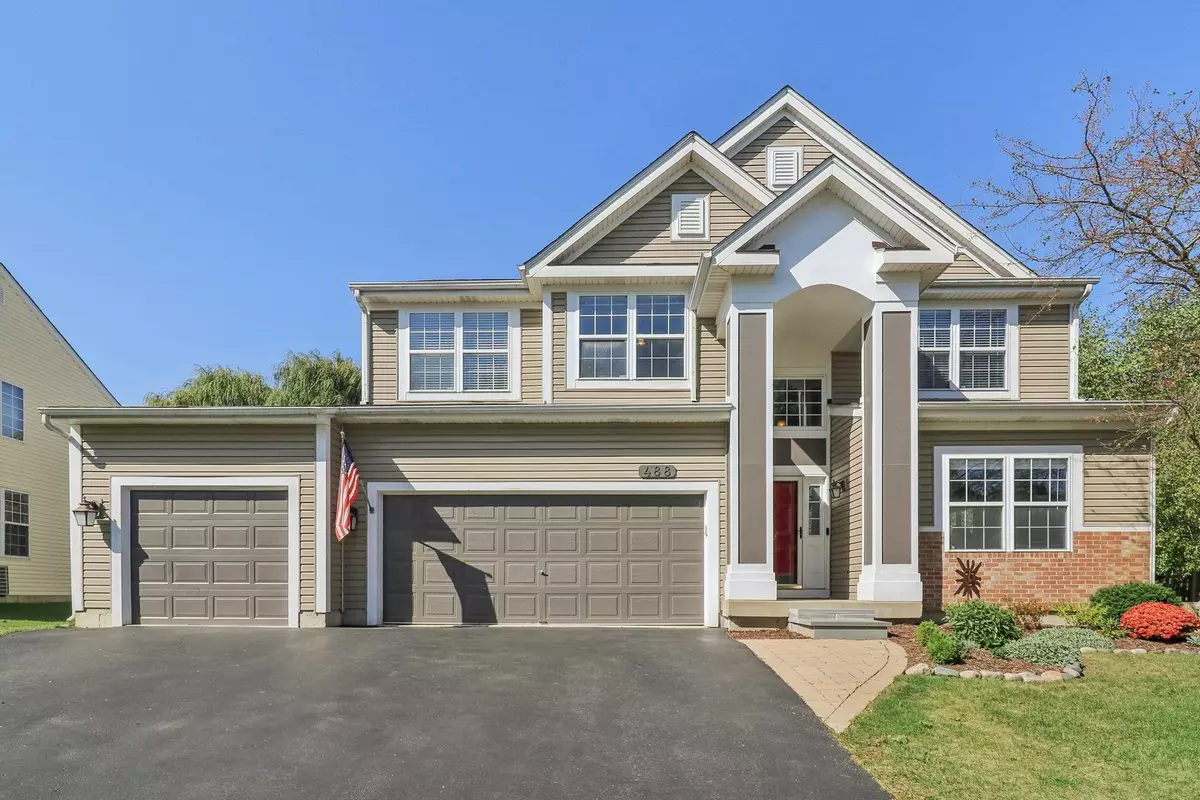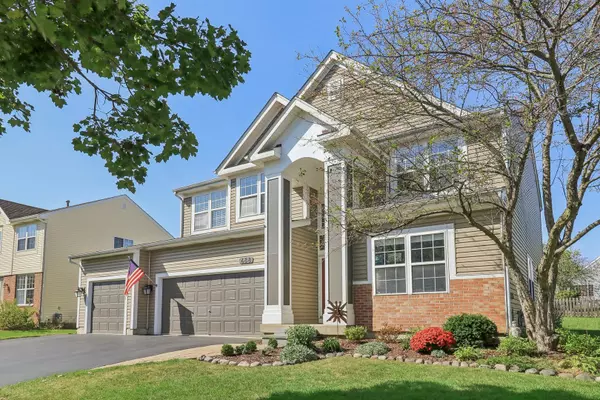$440,000
$429,900
2.3%For more information regarding the value of a property, please contact us for a free consultation.
4 Beds
2.5 Baths
2,211 SqFt
SOLD DATE : 11/12/2024
Key Details
Sold Price $440,000
Property Type Single Family Home
Sub Type Detached Single
Listing Status Sold
Purchase Type For Sale
Square Footage 2,211 sqft
Price per Sqft $199
MLS Listing ID 12186889
Sold Date 11/12/24
Style Contemporary
Bedrooms 4
Full Baths 2
Half Baths 1
HOA Fees $24/ann
Year Built 1997
Annual Tax Amount $10,832
Tax Year 2023
Lot Size 9,583 Sqft
Lot Dimensions 9583
Property Description
488 Country Place, Lindenhurst, IL 60046 Nestled in the desirable Country Place Subdivision, this exceptional home offers over 3,300 square feet of beautifully finished living space. With 4 generously sized bedrooms and 2.1 baths, this residence blends luxury and comfort perfectly. Entering the foyer, you're greeted by a two-story ceiling and a large window that floods the space with natural light. The first floor, ideal for both entertaining and daily living, includes formal living and dining rooms with 3/4-inch oak hardwood flooring for warmth and sophistication. The upgraded kitchen is a chef's dream, featuring 43-inch cherry wood cabinets, sleek LG stainless steel appliances, granite countertops, and a beautiful stone backsplash. Under-cabinet lighting enhances the finishes, while a granite-topped center island doubles as a breakfast bar. The kitchen flows seamlessly into a cozy dining area, with sliders leading to a custom deck and charming gazebo. Imagine enjoying your morning coffee in this peaceful outdoor setting, surrounded by the beautifully landscaped backyard with lush grass and a lovely crabapple tree. This outdoor space is perfect for family barbecues or serene evenings spent relaxing in your own private oasis. A well-built shed provides ample storage for your lawn and gardening equipment, keeping your backyard organized and clutter-free. Just two houses away, the Country Place children's park offers a great spot for outdoor play and community gatherings. Additionally, Bonner Heritage Farm is nearby, featuring a playground and access to the scenic Heritage Trails walking path. Families will love the excellent local schools, including Millburn Elementary, Middle Schools, and Grayslake North High School. A spacious laundry room, equipped with LG washer and dryer and ample shelving, offers convenience and organization, with easy access to the garage and stairs leading to the basement. The home features a unique 4-car garage, designed as a 3-car with a tandem section for four vehicles. The garage is outfitted with door openers, remote controls, a side entry exterior door, and windows that let in natural light. On the second floor, a dramatic overlook view to the Great Room below adds architectural interest. The master bedroom boasts vaulted ceilings, twin closets, and a custom en-suite bath with twin sinks, Kohler faucets, large vanity mirrors, and a vintage-style soaker tub. The glass-enclosed separate shower is equipped with Kohler faucets, and ceramic tile walls add elegance. A built-in vanity mirror with a USB rechargeable cord adds convenience, and the vinyl flooring enhances the serene atmosphere. The second floor also includes a well-appointed full bath, featuring exquisite Carrera marble, Kohler faucets, a relaxing tub, and a glass-encased shower with ceramic tile walls. The stunning Great Room is ideal for gatherings, featuring two-story cathedral ceilings that add openness. Enjoy cozy evenings by the wood-burning fireplace with a gas starter and a marble hearth. The first floor also includes an updated powder room for added convenience. Venture downstairs to find a fully finished partial basement, offering versatile space for a recreation room, home office, or guest area. The cement floor crawl space provides additional insulated storage for practicality. Large windows throughout allow for abundant natural sunlight, creating a cheerful ambiance. Modern updates for peace of mind include a furnace (2018), HVAC (2017), A/C (2018), and a new roof and siding installed in 2015. This is your FOREVER home sweet home!
Location
State IL
County Lake
Community Park, Sidewalks, Street Lights, Street Paved
Rooms
Basement Partial
Interior
Interior Features Vaulted/Cathedral Ceilings, First Floor Laundry, Some Wood Floors, Granite Counters, Separate Dining Room
Heating Natural Gas, Forced Air
Cooling Central Air
Fireplaces Number 1
Fireplaces Type Wood Burning, Gas Starter
Fireplace Y
Appliance Double Oven, Range, Microwave, Dishwasher, High End Refrigerator, Washer, Dryer
Exterior
Exterior Feature Deck, Other
Garage Attached
Garage Spaces 4.0
View Y/N true
Roof Type Asphalt
Building
Lot Description Fenced Yard
Story 2 Stories
Foundation Concrete Perimeter
Sewer Public Sewer
Water Public
New Construction false
Schools
Elementary Schools Millburn C C School
Middle Schools Millburn C C School
High Schools Grayslake North High School
School District 24, 24, 127
Others
HOA Fee Include Insurance
Ownership Fee Simple
Special Listing Condition None
Read Less Info
Want to know what your home might be worth? Contact us for a FREE valuation!

Our team is ready to help you sell your home for the highest possible price ASAP
© 2024 Listings courtesy of MRED as distributed by MLS GRID. All Rights Reserved.
Bought with Mauricio Lopez • eXp Realty, LLC

"My job is to find and attract mastery-based agents to the office, protect the culture, and make sure everyone is happy! "
2600 S. Michigan Ave., STE 102, Chicago, IL, 60616, United States






