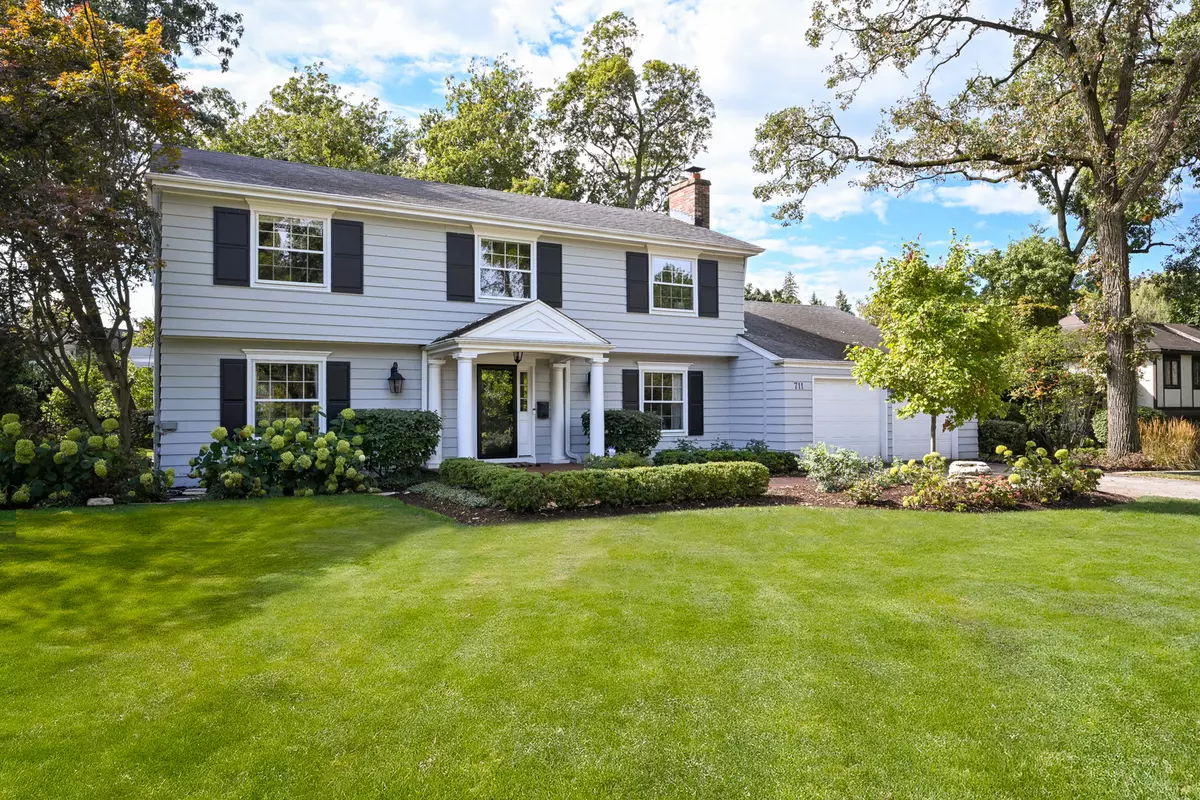$1,255,000
$1,349,000
7.0%For more information regarding the value of a property, please contact us for a free consultation.
4 Beds
2.5 Baths
2,800 SqFt
SOLD DATE : 11/12/2024
Key Details
Sold Price $1,255,000
Property Type Single Family Home
Sub Type Detached Single
Listing Status Sold
Purchase Type For Sale
Square Footage 2,800 sqft
Price per Sqft $448
MLS Listing ID 12148819
Sold Date 11/12/24
Style Colonial,Traditional
Bedrooms 4
Full Baths 2
Half Baths 1
Year Built 1962
Annual Tax Amount $15,656
Tax Year 2023
Lot Dimensions 100X223
Property Description
Spectacular park-like half acre lot is the setting for this classic & rarely available Glen Ellyn home! Great curb appeal and perfect privacy, yet steps to train/downtown GE, Prairie Path, highly regarded Ben Franklin Elementary and Glenbard West High School. As you enter you are greeted by the gracious living room with wood burning fireplace and custom built-ins. Live & entertain in style in the gourmet kitchen complete with custom white cabinets, granite counters, Subzero/Viking/Bosch appliances, breakfast bar and table area. Screened porch off the kitchen overlooks the lush grounds. The kitchen also leads to the sun drenched dining room - perfect for hosting the holidays! Large family room with French doors offers beautiful backyard views. As you head upstairs, the primary suite offers an updated spa bath w/custom cabinetry, separate shower, bubbler tub and large customized walk-in closet. There are three additional bedrooms and an updated hall bath on the second floor. Finished basement features a rec room, exercise area, laundry and loads of storage. Attached 2.5 car garage w/drop down ladder for additional storage. Towering trees, patios & fountain provide a breathtaking setting! No expense was spared on the gorgeous and beautifully landscaped deep yard with an electric fence and multiple outdoor living/seating areas - listen to the new fountain and sip coffee in the screened porch, enjoy the built in professional grill/outdoor kitchen or entertain around the custom designed fire pit w/granite top on the oversized patio w/new pergola. With a great floor plan for daily life, amazing curb appeal and a hard to find outdoor oasis in the perfect location - an opportunity like this doesn't come often!
Location
State IL
County Dupage
Community Sidewalks, Street Lights, Street Paved
Rooms
Basement Full
Interior
Interior Features Hardwood Floors, Built-in Features, Bookcases, Some Carpeting, Drapes/Blinds, Granite Counters, Separate Dining Room
Heating Steam
Cooling Central Air, Zoned
Fireplaces Number 1
Fireplaces Type Wood Burning
Fireplace Y
Appliance Range, Microwave, Dishwasher, High End Refrigerator, Washer, Dryer, Disposal, Stainless Steel Appliance(s), Range Hood
Laundry Gas Dryer Hookup
Exterior
Exterior Feature Patio, Porch Screened, Brick Paver Patio, Storms/Screens, Outdoor Grill, Fire Pit, Invisible Fence
Garage Attached
Garage Spaces 2.5
View Y/N true
Roof Type Asphalt
Building
Lot Description Landscaped, Mature Trees, Electric Fence, Sidewalks, Streetlights
Story 2 Stories
Foundation Concrete Perimeter
Sewer Public Sewer
Water Lake Michigan
New Construction false
Schools
Elementary Schools Ben Franklin Elementary School
Middle Schools Hadley Junior High School
High Schools Glenbard West High School
School District 41, 41, 87
Others
HOA Fee Include None
Ownership Fee Simple
Special Listing Condition None
Read Less Info
Want to know what your home might be worth? Contact us for a FREE valuation!

Our team is ready to help you sell your home for the highest possible price ASAP
© 2024 Listings courtesy of MRED as distributed by MLS GRID. All Rights Reserved.
Bought with Kim Dalaskey • @properties Christie's International Real Estate

"My job is to find and attract mastery-based agents to the office, protect the culture, and make sure everyone is happy! "
2600 S. Michigan Ave., STE 102, Chicago, IL, 60616, United States

