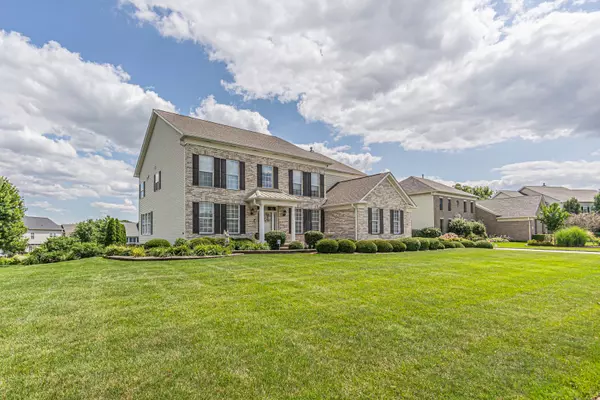$725,000
$699,900
3.6%For more information regarding the value of a property, please contact us for a free consultation.
4 Beds
4.5 Baths
3,626 SqFt
SOLD DATE : 11/11/2024
Key Details
Sold Price $725,000
Property Type Single Family Home
Sub Type Detached Single
Listing Status Sold
Purchase Type For Sale
Square Footage 3,626 sqft
Price per Sqft $199
Subdivision Ridings East
MLS Listing ID 12094965
Sold Date 11/11/24
Style Colonial
Bedrooms 4
Full Baths 4
Half Baths 1
Year Built 1999
Annual Tax Amount $13,644
Tax Year 2022
Lot Size 0.470 Acres
Lot Dimensions 87X45X158X47X58X186
Property Description
Welcome to this beautifully maintained Rutherford model home, proudly owned by the original owners, nestled in the sought-after Ridings subdivision. This spacious residence boasts 4 bedrooms and 4.1 baths, offering ample space for comfortable living and entertaining. Ideal for culinary enthusiasts, the home features two full kitchens with newer appliances, granite countertops, and updated cabinets, making meal prep a delight. Enjoy year-round comfort with dual air conditioning and furnace systems, along with a newer 75-gallon hot water heater for efficient water heating. The oversized living and dining areas are perfect for gatherings, featuring custom draperies throughout that add a touch of elegance. Beautiful hardwood floors grace the main level, providing a warm and inviting atmosphere. The stunning two-story dual staircase adds an impressive architectural element to the home. Experience modern convenience with a whole house vacuum system and intercom for seamless communication. Retreat to the oversized primary suite, complete with an updated en-suite bath, offering a private oasis for relaxation. The finished basement includes a full kitchen, providing additional living space for entertaining or potential in-law arrangements. A whole-house Generac system ensures peace of mind during power outages. Step outside to the maintenance-free deck overlooking a professionally landscaped, enormous backyard-perfect for outdoor gatherings, play, or gardening. The brick paver driveway and walkways enhance the home's exterior, offering a warm welcome to all who visit. This exceptional home combines luxury, functionality, and timeless appeal in a prime location. Don't miss your chance to make it your own-schedule a showing today!
Location
State IL
County Dupage
Community Curbs, Sidewalks, Street Lights, Street Paved
Rooms
Basement Full
Interior
Heating Natural Gas, Forced Air
Cooling Central Air
Fireplaces Number 1
Fireplace Y
Exterior
Garage Attached
Garage Spaces 3.0
Waterfront false
View Y/N true
Roof Type Tile
Building
Story 2 Stories
Foundation Concrete Perimeter
Sewer Public Sewer, Sewer-Storm
Water Public
New Construction false
Schools
Elementary Schools Wayne Elementary School
Middle Schools East View Middle School
High Schools Bartlett High School
School District 46, 46, 46
Others
HOA Fee Include None
Ownership Fee Simple
Special Listing Condition None
Read Less Info
Want to know what your home might be worth? Contact us for a FREE valuation!

Our team is ready to help you sell your home for the highest possible price ASAP
© 2024 Listings courtesy of MRED as distributed by MLS GRID. All Rights Reserved.
Bought with Sarah Leonard • Legacy Properties, A Sarah Leonard Company, LLC

"My job is to find and attract mastery-based agents to the office, protect the culture, and make sure everyone is happy! "
2600 S. Michigan Ave., STE 102, Chicago, IL, 60616, United States






