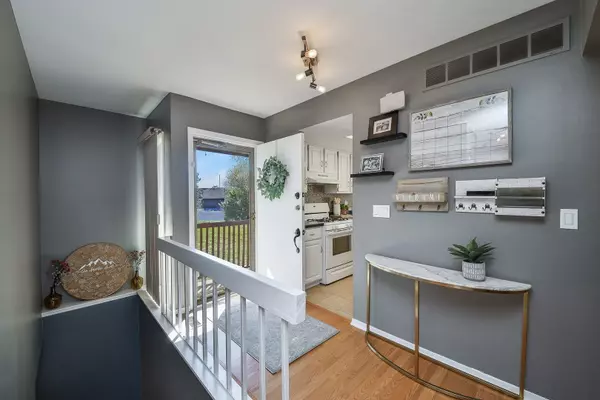$267,000
$245,000
9.0%For more information regarding the value of a property, please contact us for a free consultation.
2 Beds
2.5 Baths
1,068 SqFt
SOLD DATE : 11/08/2024
Key Details
Sold Price $267,000
Property Type Townhouse
Sub Type Townhouse-Ranch
Listing Status Sold
Purchase Type For Sale
Square Footage 1,068 sqft
Price per Sqft $250
Subdivision Glengarry
MLS Listing ID 12174589
Sold Date 11/08/24
Bedrooms 2
Full Baths 2
Half Baths 1
HOA Fees $325/mo
Year Built 1974
Annual Tax Amount $4,657
Tax Year 2023
Lot Dimensions 13X99X25X100
Property Description
This light and bright end-unit townhome, located in the highly acclaimed Geneva 304 school district, offers the perfect blend of indoor and outdoor living in a prime location. The spacious living room features a vaulted ceiling, gas fireplace, and double sliding doors that open to a private outdoor courtyard, ideal for relaxation or entertaining. The separate dining area provides space for a table and storage, while the efficient kitchen boasts white cabinetry, a gas range, stainless fridge and dishwasher, with open views to the courtyard. The primary bedroom suite includes double closets and an updated modern bath with new fixtures, flooring, tile, and lighting. The second bedroom, currently set up as a nursery, easily accommodates the needs of a child or adult. The first-floor half bath is also updated. The full, finished basement is perfect for movie nights or game days, offering plenty of room to entertain, a desirable bar with beverage fridge, plus a second full bath and a large, bright laundry room. The home also includes a large, unfinished storage room, a one-car garage, and nearby overflow parking. Adjacent to Jaycee Park with its playground and basketball courts, this home is a must-see for those seeking both comfort and convenience.
Location
State IL
County Kane
Rooms
Basement Full
Interior
Interior Features Vaulted/Cathedral Ceilings, Wood Laminate Floors
Heating Natural Gas
Cooling Central Air
Fireplaces Number 1
Fireplaces Type Gas Log
Fireplace Y
Exterior
Garage Detached
Garage Spaces 1.0
Waterfront false
View Y/N true
Building
Lot Description Common Grounds, Park Adjacent, Partial Fencing
Sewer Public Sewer
Water Public
New Construction false
Schools
Elementary Schools Harrison Street Elementary Schoo
Middle Schools Geneva Middle School
High Schools Geneva Community High School
School District 304, 304, 304
Others
Pets Allowed Cats OK, Dogs OK
HOA Fee Include Insurance,Exterior Maintenance,Lawn Care,Snow Removal
Ownership Fee Simple w/ HO Assn.
Special Listing Condition None
Read Less Info
Want to know what your home might be worth? Contact us for a FREE valuation!

Our team is ready to help you sell your home for the highest possible price ASAP
© 2024 Listings courtesy of MRED as distributed by MLS GRID. All Rights Reserved.
Bought with Oksana Prus • Elite Real Estate and Mgmt Co.

"My job is to find and attract mastery-based agents to the office, protect the culture, and make sure everyone is happy! "
2600 S. Michigan Ave., STE 102, Chicago, IL, 60616, United States






