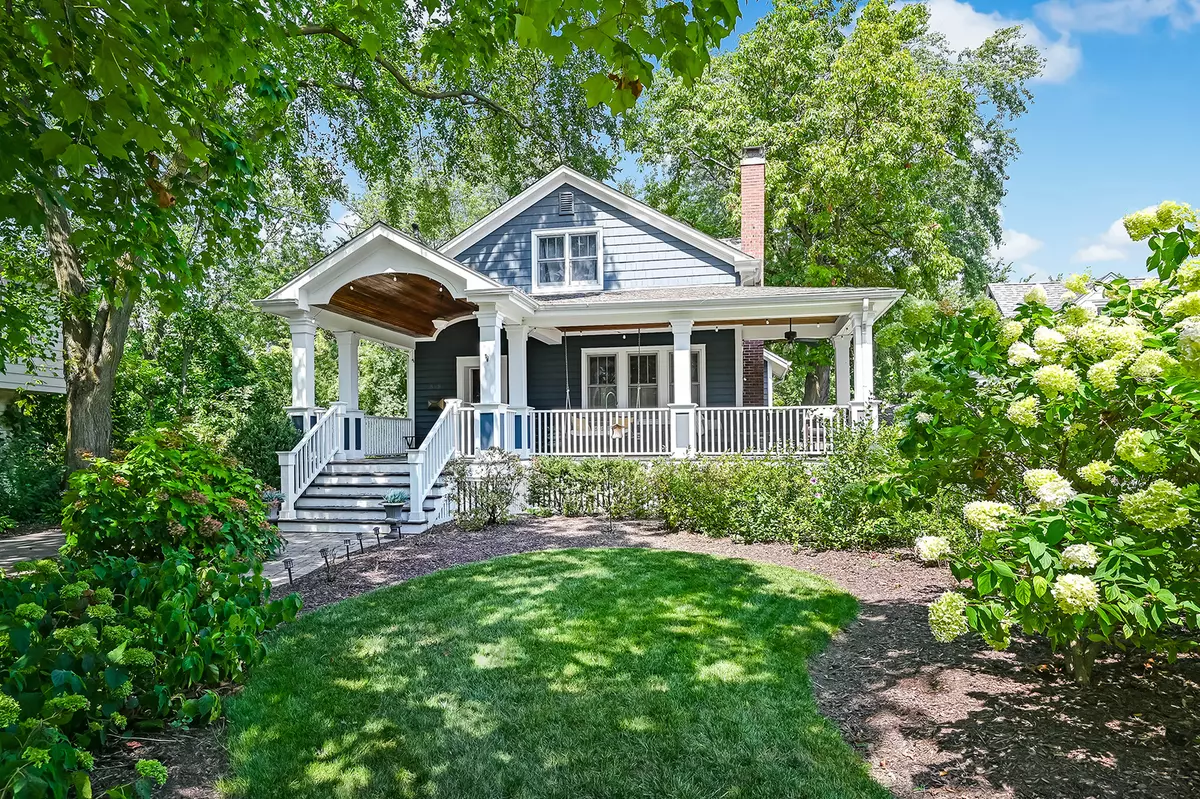$850,000
$799,000
6.4%For more information regarding the value of a property, please contact us for a free consultation.
4 Beds
2 Baths
2,300 SqFt
SOLD DATE : 11/08/2024
Key Details
Sold Price $850,000
Property Type Single Family Home
Sub Type Detached Single
Listing Status Sold
Purchase Type For Sale
Square Footage 2,300 sqft
Price per Sqft $369
MLS Listing ID 12150819
Sold Date 11/08/24
Style Farmhouse
Bedrooms 4
Full Baths 2
Year Built 1922
Annual Tax Amount $14,266
Tax Year 2023
Lot Dimensions 60X203X56X182
Property Description
Step right into a delightful gem in Glen Ellyn, where whimsy and warmth dance hand in hand! This enchanting home is a rare find, and it's sure to captivate your heart. Picture yourself unwinding on one of the finest covered front porches in town, perfect for savoring those blissful summer afternoons! As you cross the threshold, the charm continues to unfold. The inviting living room, anchored by its oversized hearth, beckons you to cozy up during the chilly winter months. Venture further, and you'll discover a stunning family room addition, graced with a vaulted ceiling and a seamless connection to the kitchen-ideal for basking in views of your serene backyard oasis. The main floor boasts a fourth bedroom, adorned with a coiffured ceiling, which could easily transform into a charming office space. Ascend to the primary bedroom, a true sanctuary featuring not one, but two generous walk-in closets, offering ample space for all your wardrobe treasures. Nestled in a prime location, this home offers a delightful blend of convenience and tranquility. Best of all, you're just blocks away from the vibrant town, Lincoln Elementary, the Main Street Rec Center, and Sunset Pool. This is a home that promises to enchant!
Location
State IL
County Dupage
Community Sidewalks, Street Paved
Rooms
Basement Full
Interior
Interior Features Vaulted/Cathedral Ceilings, Hardwood Floors, First Floor Bedroom, First Floor Full Bath, Built-in Features, Walk-In Closet(s), Bookcases, Coffered Ceiling(s), Granite Counters, Separate Dining Room
Heating Natural Gas
Cooling Central Air
Fireplace N
Appliance Range, Microwave, Dishwasher, Refrigerator, Washer, Dryer, Disposal, Stainless Steel Appliance(s), Range Hood
Exterior
Exterior Feature Deck, Patio, Dog Run, Storms/Screens
Garage Detached
Garage Spaces 2.0
View Y/N true
Roof Type Asphalt
Building
Story 2 Stories
Sewer Public Sewer
Water Lake Michigan
New Construction false
Schools
Elementary Schools Lincoln Elementary School
Middle Schools Hadley Junior High School
High Schools Glenbard West High School
School District 41, 41, 87
Others
HOA Fee Include None
Ownership Fee Simple
Special Listing Condition None
Read Less Info
Want to know what your home might be worth? Contact us for a FREE valuation!

Our team is ready to help you sell your home for the highest possible price ASAP
© 2024 Listings courtesy of MRED as distributed by MLS GRID. All Rights Reserved.
Bought with Stacey Harvey • Compass

"My job is to find and attract mastery-based agents to the office, protect the culture, and make sure everyone is happy! "
2600 S. Michigan Ave., STE 102, Chicago, IL, 60616, United States






