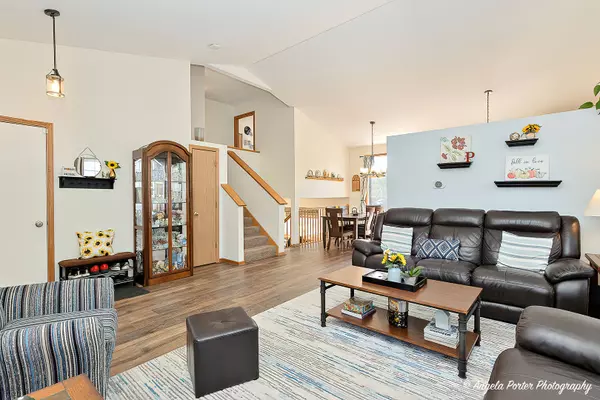$305,000
$289,900
5.2%For more information regarding the value of a property, please contact us for a free consultation.
3 Beds
2 Baths
1,572 SqFt
SOLD DATE : 11/07/2024
Key Details
Sold Price $305,000
Property Type Single Family Home
Sub Type Detached Single
Listing Status Sold
Purchase Type For Sale
Square Footage 1,572 sqft
Price per Sqft $194
Subdivision Valley Lakes
MLS Listing ID 12167936
Sold Date 11/07/24
Style Tri-Level
Bedrooms 3
Full Baths 2
HOA Fees $32/ann
Year Built 1999
Annual Tax Amount $5,757
Tax Year 2023
Lot Size 6,054 Sqft
Lot Dimensions 55X110X55X110
Property Description
Beautiful And Well Cared For 3 Bed/2 Bath Tri-Level Home Being Offered In Much Sought After Valley Lakes Subdivision~The Main Floor With Cathedral Ceilings Boasts New Laminate Flooring Throughout And Flows Seamlessly From One Space To Another~Kitchen Offers All Stainless Steel Appliances, Tiled Backsplash, Wood Cabinets And Table Area Drenched In Sunlight By Sliding Doors Leading To Large Fenced In Backyard With Concrete Patio And A Firepit, Perfect For Fall Nights~Spacious Living Room Is Just One Of Three Family Gathering Areas~Upstairs You Will Find The Main Bedroom With Walk-In Closet, Private Entry To The Shared Full Bath And A 2nd Good Size Bedroom~Lower Level Offers A Family Room With Views Of The Main Level, A 3rd Good Size Bedroom And A Full Bath~The Finished Basement With Laundry Room Also Boasts A Flex Space, Perfect For A 3rd Family Area, Home Office Or Kids Playroom~Attached 2 Car Garage With Attic Space And Beautiful Mature Landscaping Complete This Stunning Home~Many Updates Have Been Completed, See Full List Under Additional Info.
Location
State IL
County Lake
Community Lake, Curbs, Sidewalks, Street Lights, Street Paved
Rooms
Basement Partial
Interior
Interior Features Vaulted/Cathedral Ceilings, Wood Laminate Floors, Walk-In Closet(s), Open Floorplan, Dining Combo
Heating Natural Gas, Forced Air
Cooling Central Air
Fireplace N
Appliance Range, Microwave, Dishwasher, Refrigerator, Washer, Dryer, Disposal, Stainless Steel Appliance(s)
Exterior
Exterior Feature Patio, Fire Pit
Garage Attached
Garage Spaces 2.0
View Y/N true
Roof Type Asphalt
Building
Lot Description Fenced Yard, Landscaped, Garden, Level, Wood Fence
Story Split Level w/ Sub
Foundation Concrete Perimeter
Sewer Public Sewer
Water Public
New Construction false
Schools
High Schools Grant Community High School
School District 38, 38, 124
Others
HOA Fee Include Insurance
Ownership Fee Simple w/ HO Assn.
Special Listing Condition None
Read Less Info
Want to know what your home might be worth? Contact us for a FREE valuation!

Our team is ready to help you sell your home for the highest possible price ASAP
© 2024 Listings courtesy of MRED as distributed by MLS GRID. All Rights Reserved.
Bought with Claudia Guerrero • RE/MAX American Dream

"My job is to find and attract mastery-based agents to the office, protect the culture, and make sure everyone is happy! "
2600 S. Michigan Ave., STE 102, Chicago, IL, 60616, United States






