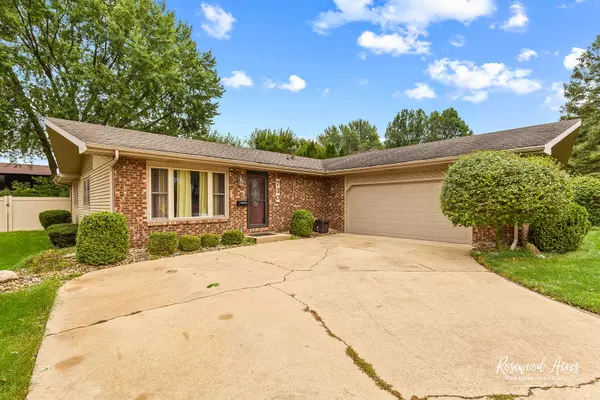$249,900
$249,900
For more information regarding the value of a property, please contact us for a free consultation.
3 Beds
2 Baths
1,484 SqFt
SOLD DATE : 11/06/2024
Key Details
Sold Price $249,900
Property Type Single Family Home
Sub Type Detached Single
Listing Status Sold
Purchase Type For Sale
Square Footage 1,484 sqft
Price per Sqft $168
MLS Listing ID 12174725
Sold Date 11/06/24
Style Ranch
Bedrooms 3
Full Baths 2
Year Built 1978
Annual Tax Amount $4,934
Tax Year 2023
Lot Size 10,454 Sqft
Lot Dimensions 82X129.5X85X130.95
Property Description
Welcome to 730 Stonewall Dr. located in the heart of Bourbonnais! This 3 bed and 2 bath home offers a spacious open floor plan, perfect for entertaining. The living room features large front windows that provide plenty of natural lighting to the space, wood laminate flooring throughout, and opens up to the newer kitchen equipped with stainless-steel appliances, ample cabinets for storage, and a breakfast bar for additional seating. Adjacent is the open dining room, which leads into the family room, featuring a cozy wood burning fireplace. The spacious primary bedroom has a private updated en-suite bathroom, with a walk-in shower, and tile surround. The two additional bedrooms are generously sized and share an updated full bathroom. There's a mud room/ utility area off of the garage, featuring the washer and dryer. The 2 car attached garage is great for storage. Heading out to the backyard, there's a spacious patio area and fully fenced in yard, with a vinyl PVC fence. Kitchen, bath, and flooring updates within the last 4-5 years, new AC in July of 2024. Located close to schools, restaurants, and local parks. Call today for your private showing!
Location
State IL
County Kankakee
Community Park, Curbs, Sidewalks, Street Lights, Street Paved
Zoning SINGL
Rooms
Basement None
Interior
Interior Features Wood Laminate Floors, First Floor Bedroom, First Floor Laundry, First Floor Full Bath
Heating Natural Gas, Forced Air
Cooling Central Air
Fireplaces Number 1
Fireplaces Type Wood Burning
Fireplace Y
Appliance Range, Microwave, Dishwasher, Refrigerator, Washer, Dryer
Laundry In Unit
Exterior
Exterior Feature Patio
Garage Attached
Garage Spaces 2.0
Waterfront false
View Y/N true
Roof Type Asphalt
Building
Lot Description Fenced Yard
Story 1 Story
Sewer Public Sewer
Water Public
New Construction false
Schools
School District 53, 53, 307
Others
HOA Fee Include None
Ownership Fee Simple
Special Listing Condition None
Read Less Info
Want to know what your home might be worth? Contact us for a FREE valuation!

Our team is ready to help you sell your home for the highest possible price ASAP
© 2024 Listings courtesy of MRED as distributed by MLS GRID. All Rights Reserved.
Bought with Nick Oosting • Listing Leaders Northwest

"My job is to find and attract mastery-based agents to the office, protect the culture, and make sure everyone is happy! "
2600 S. Michigan Ave., STE 102, Chicago, IL, 60616, United States






