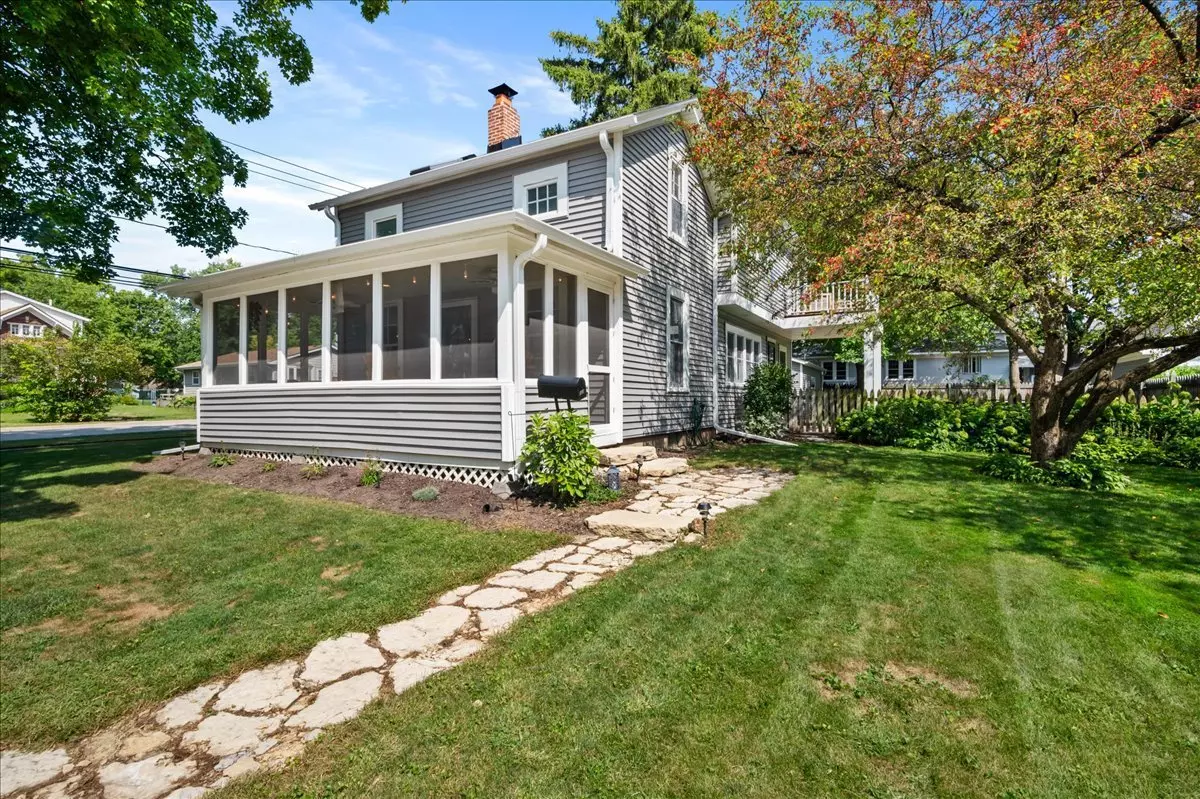$419,900
$419,900
For more information regarding the value of a property, please contact us for a free consultation.
3 Beds
1.5 Baths
1,758 SqFt
SOLD DATE : 11/06/2024
Key Details
Sold Price $419,900
Property Type Single Family Home
Sub Type Detached Single
Listing Status Sold
Purchase Type For Sale
Square Footage 1,758 sqft
Price per Sqft $238
MLS Listing ID 12157449
Sold Date 11/06/24
Bedrooms 3
Full Baths 1
Half Baths 1
Year Built 1878
Annual Tax Amount $9,177
Tax Year 2023
Lot Size 9,147 Sqft
Lot Dimensions 76X120
Property Description
If walking downtown Geneva is your dream then this is the home for you! Beautiful 3 bedroom plus office home is located on a picturesque street in Geneva. Enjoy your morning coffee on your patio, evenings on the front porch or your balcony overlooking your lushly landscaped backyard! Open concept floor plan has hardwood floors, plenty of space for entertaining and a spacious kitchen with white cabinets, granite counters, stainless steel appliances and coffee station. Access the fenced yard through your large laundry room! Upstairs you will find a generously sized master bedroom with walk in closet and sliding doors to your balcony. Bedrooms 2 and 3 also are generously sized. The fourth room is an office with built in desk and shelving. The second floor full bath was remodeled in the last two years. Two car detached garage. Roof replaced 2023. Vinyl siding, garage doors & water heater replaced in the last 6 years. Close to Harrison Street Elementary, Fox River and all Geneva has to offer!
Location
State IL
County Kane
Community Sidewalks, Street Lights
Rooms
Basement Partial
Interior
Interior Features Skylight(s), Hardwood Floors, First Floor Laundry, Walk-In Closet(s), Open Floorplan, Granite Counters
Heating Steam, Baseboard
Cooling Central Air
Fireplace N
Appliance Range, Dishwasher, Refrigerator, Stainless Steel Appliance(s)
Laundry Gas Dryer Hookup
Exterior
Exterior Feature Balcony, Patio, Porch Screened, Fire Pit
Garage Detached
Garage Spaces 2.0
Waterfront false
View Y/N true
Roof Type Asphalt
Building
Lot Description Corner Lot, Fenced Yard
Story 2 Stories
Sewer Public Sewer
Water Public
New Construction false
Schools
School District 304, 304, 304
Others
HOA Fee Include None
Ownership Fee Simple
Special Listing Condition None
Read Less Info
Want to know what your home might be worth? Contact us for a FREE valuation!

Our team is ready to help you sell your home for the highest possible price ASAP
© 2024 Listings courtesy of MRED as distributed by MLS GRID. All Rights Reserved.
Bought with Sarah Leonard • Legacy Properties, A Sarah Leonard Company, LLC

"My job is to find and attract mastery-based agents to the office, protect the culture, and make sure everyone is happy! "
2600 S. Michigan Ave., STE 102, Chicago, IL, 60616, United States






