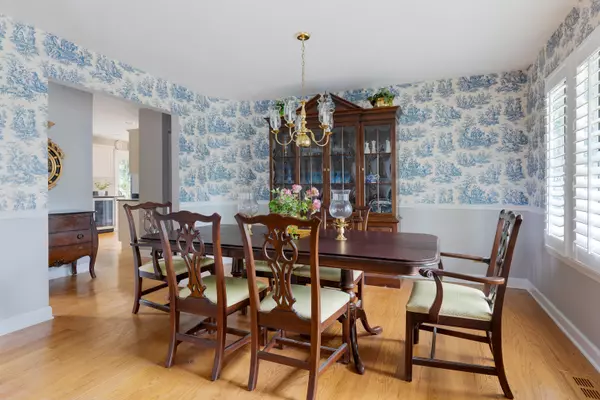$520,000
$519,900
For more information regarding the value of a property, please contact us for a free consultation.
4 Beds
2.5 Baths
2,445 SqFt
SOLD DATE : 11/05/2024
Key Details
Sold Price $520,000
Property Type Single Family Home
Sub Type Detached Single
Listing Status Sold
Purchase Type For Sale
Square Footage 2,445 sqft
Price per Sqft $212
Subdivision Fairfax Crossings
MLS Listing ID 12163787
Sold Date 11/05/24
Bedrooms 4
Full Baths 2
Half Baths 1
Year Built 1989
Annual Tax Amount $10,945
Tax Year 2023
Lot Size 8,276 Sqft
Lot Dimensions 66X122
Property Description
Classic 4 bedroom, 2.5 bath home in Fairfax Crossings of Bartlett! The beautifully stamped walkway, large covered front porch, and two-story foyer creates a welcoming entrance to this home. The living area features a living room, dining room, and a two-story family room with a floor to ceiling brick fireplace and French doors leading to a den. Hardwood floors and plantation style shutters throughout the 1st floor. The updated kitchen boasts white shaker cabinets with crown topper, stainless steel appliances including a stove top and hood, a built-in beverage cooler, and a double oven. The sliding glass doors in the eating area open up to a brick paver patio overlooking a very charming spacious fenced-in backyard that backs to an open area. Upstairs, the master suite includes a cathedral ceiling, a walk-in closet, additional double closets, and a relaxing en-suite bathroom with a quartz-lined soaker tub, double sinks, and walk-in shower. 3 additional spacious bedrooms are found upstairs along with an updated hallway bath. The recently updated full basement offers a versatile additional living space with LPV flooring and shiplap accent wall, built-in bar area, a second family room with an electric fireplace heater, under-staircase storage, and 2 large storage rooms. 2 car attached garage. Furnace and water heater 3 years old. Sump pump 1 year old. With its spacious layout, modern touches, and peaceful outdoor space, this home is an ideal choice for those seeking a comfortable and stylish living environment.
Location
State IL
County Dupage
Rooms
Basement Full
Interior
Heating Natural Gas, Forced Air
Cooling Central Air
Fireplace N
Exterior
Garage Attached
Garage Spaces 2.0
Waterfront false
View Y/N true
Building
Story 2 Stories
Sewer Public Sewer
Water Lake Michigan, Public
New Construction false
Schools
School District 46, 46, 46
Others
HOA Fee Include None
Ownership Fee Simple
Special Listing Condition None
Read Less Info
Want to know what your home might be worth? Contact us for a FREE valuation!

Our team is ready to help you sell your home for the highest possible price ASAP
© 2024 Listings courtesy of MRED as distributed by MLS GRID. All Rights Reserved.
Bought with Sonya Chen • Charles Rutenberg Realty

"My job is to find and attract mastery-based agents to the office, protect the culture, and make sure everyone is happy! "
2600 S. Michigan Ave., STE 102, Chicago, IL, 60616, United States






