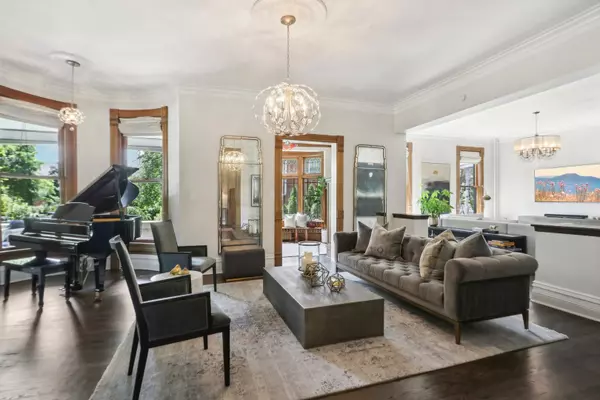$1,450,000
$1,499,000
3.3%For more information regarding the value of a property, please contact us for a free consultation.
6 Beds
3.5 Baths
5,000 SqFt
SOLD DATE : 11/04/2024
Key Details
Sold Price $1,450,000
Property Type Single Family Home
Sub Type Detached Single
Listing Status Sold
Purchase Type For Sale
Square Footage 5,000 sqft
Price per Sqft $290
MLS Listing ID 12131530
Sold Date 11/04/24
Style Victorian
Bedrooms 6
Full Baths 3
Half Baths 1
Year Built 1886
Annual Tax Amount $29,563
Tax Year 2023
Lot Size 0.263 Acres
Lot Dimensions 75 X 155
Property Description
Gracious Living in the Heart of Oak Park! Welcome to this grand home, perfectly blending vintage detailing with contemporary convenience and style. This architecturally significant residence offers impressive curb appeal with lush landscaping and a large wrap-around porch, ideal for lazy afternoons and cool evenings with friends. As you enter, you are greeted by the original sweeping staircase and spacious entryway. The double parlor, with original pocket doors, exudes sophistication, making it perfect for both formal and casual entertaining. A sun-filled solarium, featuring stained glass windows and built-in bookcases, provides an ideal space for board games or reading. The formal dining room, featuring a decorative mantel and stained glass, is perfect for large gatherings. The super-functional butler's pantry leads to a large chef's kitchen, the true hub of the home, boasting top-of-the-line appliances, a huge center island, and a built-in banquet for casual dining. Custom cabinetry, soapstone countertops, stainless appliances, and an additional pantry closet complete this culinary haven. The second floor features a second family room, a primary suite with a separate dressing room, two additional bedrooms, a full bathroom, and a convenient laundry room. The fully finished third floor adds even more living space with three additional bedrooms and another full bathroom. Spanning over 5,000 sq. ft., this home offers soaring ceilings and intricate carved wood detailing throughout that enhance its airy vintage feel. Three fireplaces add warmth and charm to various rooms, including the primary suite. The yard is designed for easy entertaining with a private patio featuring a built-in grill, granite countertops, professional landscaping, and a privacy fence. The basement features a second laundry room and TONS of storage space. A 2-car garage + parking for up to 6 additional cars is a luxury. A short walk to great restaurants, shopping, schools, library, parks, CTA and Metra Trains and more! Meticulous homeowners have completed many updates--full list available. You must see the grandeur of this spectacular Oak Park home for yourself!
Location
State IL
County Cook
Rooms
Basement Full
Interior
Interior Features Hardwood Floors, Second Floor Laundry
Heating Natural Gas, Steam, Radiant
Cooling Central Air, Zoned
Fireplaces Number 3
Fireplaces Type Wood Burning
Fireplace Y
Appliance Double Oven, Dishwasher, High End Refrigerator, Washer, Dryer, Disposal
Exterior
Exterior Feature Patio, Porch, Storms/Screens
Garage Detached
Garage Spaces 2.0
Waterfront false
View Y/N true
Roof Type Asphalt
Building
Story 3 Stories
Foundation Stone
Sewer Public Sewer
Water Lake Michigan
New Construction false
Schools
Elementary Schools Oliver W Holmes Elementary Schoo
Middle Schools Percy Julian Middle School
High Schools Oak Park & River Forest High Sch
School District 97, 97, 200
Others
HOA Fee Include None
Ownership Fee Simple
Special Listing Condition None
Read Less Info
Want to know what your home might be worth? Contact us for a FREE valuation!

Our team is ready to help you sell your home for the highest possible price ASAP
© 2024 Listings courtesy of MRED as distributed by MLS GRID. All Rights Reserved.
Bought with Ioannis Floros • Fulton Grace Realty

"My job is to find and attract mastery-based agents to the office, protect the culture, and make sure everyone is happy! "
2600 S. Michigan Ave., STE 102, Chicago, IL, 60616, United States






