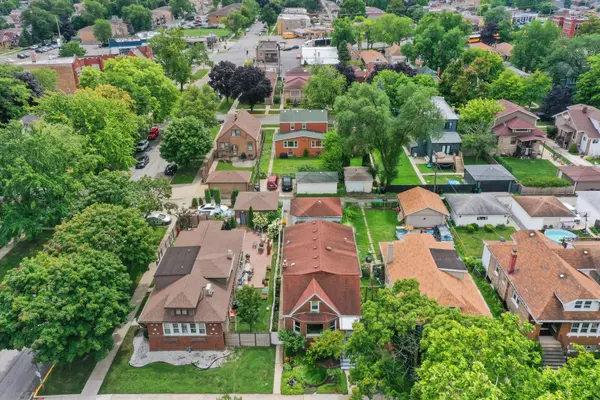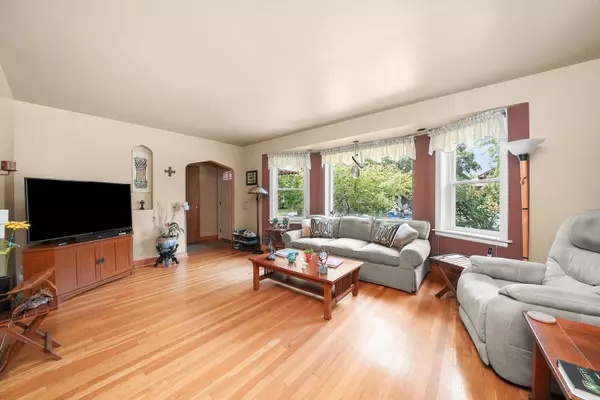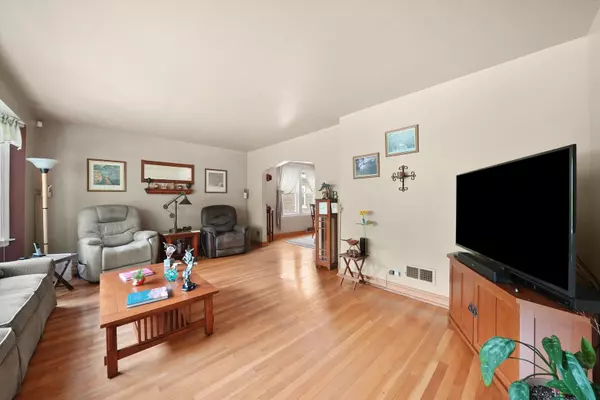$365,000
$375,000
2.7%For more information regarding the value of a property, please contact us for a free consultation.
4 Beds
2 Baths
1,590 SqFt
SOLD DATE : 10/30/2024
Key Details
Sold Price $365,000
Property Type Single Family Home
Sub Type Detached Single
Listing Status Sold
Purchase Type For Sale
Square Footage 1,590 sqft
Price per Sqft $229
MLS Listing ID 12125282
Sold Date 10/30/24
Style Tudor
Bedrooms 4
Full Baths 2
Year Built 1947
Annual Tax Amount $6,827
Tax Year 2023
Lot Dimensions 32 X 126
Property Description
Berwyn, IL - Brick Tudor featuring 4 spacious bedrooms, 2 bathrooms, and a bonus office room. You'll quickly notice how much larger this home is compared to the traditional surrounding bungalows. Upon entering, you'll be greeted by hardwood floors throughout most of the first floor, a generous separate dining room, and a well-maintained kitchen. The kitchen features wood-finished cabinetry and comes with full appliances. The first floor also includes a bedroom and an office, where you'll find the stairway to the basement. On the second floor, you'll discover 3 spacious bedrooms with ample closet space. Two of these bedrooms can easily serve as primary rooms. The second full bathroom is also on this floor and includes a jacuzzi tub and a separate stand-up shower. The carpet, which is only about 2 years old, is in mint condition. The home features a dual furnace and AC system, both of which were replaced within the last 5 years. Electrical, plumbing, and windows have all been updated or replaced within the last 10-15 years. The basement is completely open with high ceilings, ready for your ideas, and has been recently treated with a fresh coat of epoxy sealer. The spacious backyard includes a rear deck patio. The property is in close proximity to the Lavergne Metra Station, MacNeal Hospital, and Berwyn Route 66 commerce.
Location
State IL
County Cook
Community Sidewalks, Street Lights, Street Paved
Rooms
Basement Full
Interior
Interior Features Hardwood Floors, First Floor Bedroom, First Floor Full Bath
Heating Natural Gas, Forced Air, Sep Heating Systems - 2+
Cooling Central Air
Fireplace Y
Appliance Range, Microwave, Dishwasher, Refrigerator, Washer, Dryer
Laundry Gas Dryer Hookup, Sink
Exterior
Garage Detached
Garage Spaces 2.0
Waterfront false
View Y/N true
Roof Type Asphalt
Building
Story 2 Stories
Foundation Concrete Perimeter
Sewer Public Sewer
Water Lake Michigan, Public
New Construction false
Schools
Elementary Schools Heritage Middle School
High Schools J Sterling Morton East High Scho
School District 100, 100, 201
Others
HOA Fee Include None
Ownership Fee Simple
Special Listing Condition None
Read Less Info
Want to know what your home might be worth? Contact us for a FREE valuation!

Our team is ready to help you sell your home for the highest possible price ASAP
© 2024 Listings courtesy of MRED as distributed by MLS GRID. All Rights Reserved.
Bought with Mary Pacer • Ideal Location Oak Park Real Estate

"My job is to find and attract mastery-based agents to the office, protect the culture, and make sure everyone is happy! "
2600 S. Michigan Ave., STE 102, Chicago, IL, 60616, United States






