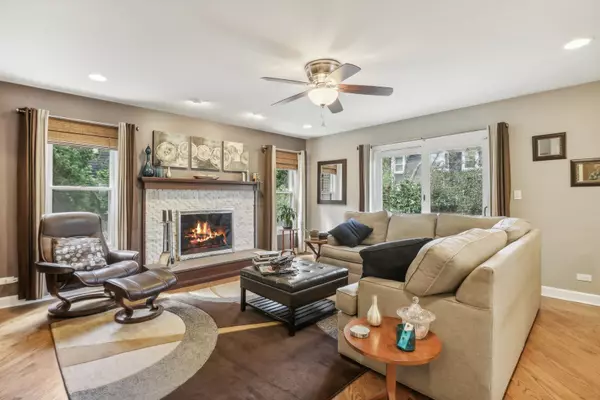$625,000
$645,000
3.1%For more information regarding the value of a property, please contact us for a free consultation.
4 Beds
2.5 Baths
2,329 SqFt
SOLD DATE : 10/30/2024
Key Details
Sold Price $625,000
Property Type Single Family Home
Sub Type Detached Single
Listing Status Sold
Purchase Type For Sale
Square Footage 2,329 sqft
Price per Sqft $268
MLS Listing ID 12132730
Sold Date 10/30/24
Bedrooms 4
Full Baths 2
Half Baths 1
Year Built 1986
Annual Tax Amount $5,592
Tax Year 2022
Lot Dimensions 98X71
Property Description
Welcome to this exceptional home in the sought-after Stockbridge Subdivision. As you step through the front door, you're immediately greeted by a grand double foyer, where a unique medallion inlay on the floor sets the tone for the elegance and craftsmanship that defines this residence. The kitchen features an island, rich cherry wood cabinets, granite countertops, a built-in mixer, and high-end appliances in stainless steel. The separate eating area has views of the luscious backyard with sliders leading out to the second patio. The first floor boasts stunning oak hardwood floors and recessed lighting throughout. The formal dining room, complete with a butler pantry, is perfect for hosting dinner parties and special occasions. The family room is a cozy retreat, featuring a gas fireplace and sliders that open to the first patio, creating a seamless indoor-outdoor flow. Completing the first floor is an office with French doors and a bay window that offers a quiet space for work or study and can easily be converted into a fifth bedroom if needed. Upstairs, the primary bedroom is a serene oasis, complete with dual closets and an ensuite bathroom that includes a whirlpool tub, separate shower, and double sinks. Two of the four bedrooms feature beautiful wood floors, adding to the home's warm and inviting atmosphere. The home also includes an upgraded pantry leading to the garage, which has been finished with epoxy flooring. Roof, siding, gutters, and guards were all replaced in 2019, offering peace of mind for years to come. Step outside into the meticulously landscaped backyard, where you'll find a tranquil oasis complete with a built-in KOI pond and fountain, an abundance of flowers, an herb garden, and mature trees. The yard is fully fenced for privacy and features two unique patios. Located in a quiet, well-established neighborhood, this home is close to top-rated schools, parks, shopping, and dining. With easy access to major highways, commuting to nearby cities is a breeze. Experience the perfect blend of elegance, comfort, and outdoor beauty in this stunning Elk Grove Village home.
Location
State IL
County Cook
Rooms
Basement Full
Interior
Interior Features Vaulted/Cathedral Ceilings, Hardwood Floors
Heating Natural Gas, Forced Air
Cooling Central Air
Fireplaces Number 1
Fireplaces Type Gas Log
Fireplace Y
Appliance Range, Microwave, Dishwasher, Refrigerator, Washer, Dryer, Disposal, Stainless Steel Appliance(s), Range Hood
Laundry Gas Dryer Hookup, Electric Dryer Hookup, Multiple Locations, Sink
Exterior
Parking Features Attached
Garage Spaces 2.0
View Y/N true
Building
Story 2 Stories
Sewer Public Sewer
Water Lake Michigan
New Construction false
Schools
School District 59, 59, 214
Others
HOA Fee Include None
Ownership Fee Simple
Special Listing Condition None
Read Less Info
Want to know what your home might be worth? Contact us for a FREE valuation!

Our team is ready to help you sell your home for the highest possible price ASAP
© 2025 Listings courtesy of MRED as distributed by MLS GRID. All Rights Reserved.
Bought with Benjamin Morgridge • Keller Williams Experience
"My job is to find and attract mastery-based agents to the office, protect the culture, and make sure everyone is happy! "
2600 S. Michigan Ave., STE 102, Chicago, IL, 60616, United States






