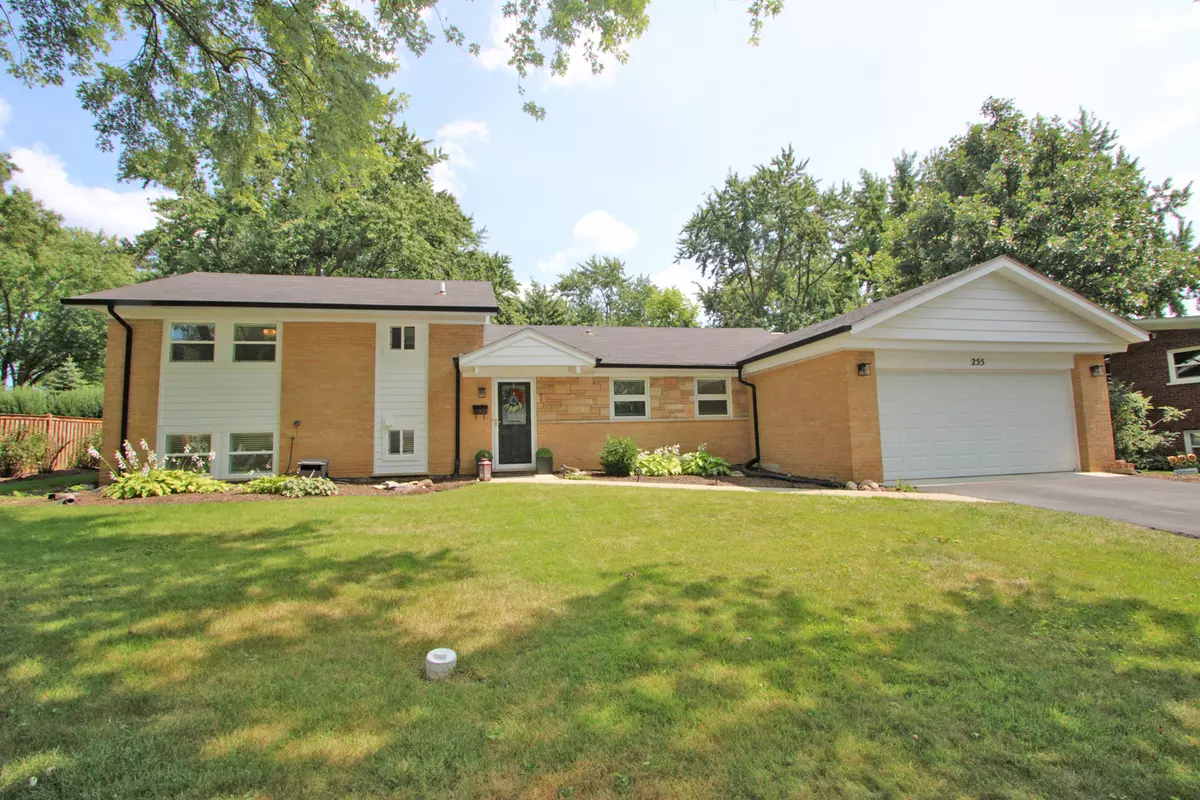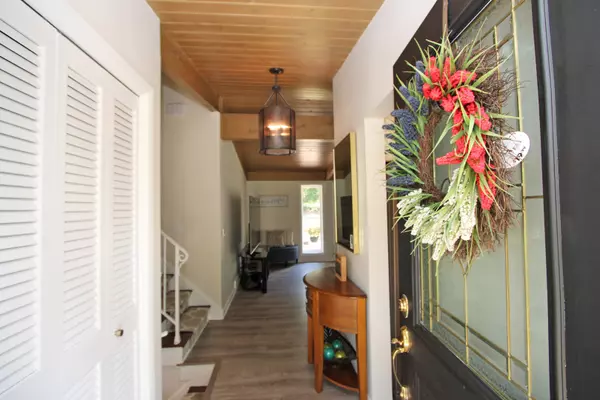Bought with Kate Fanselow of Compass
$490,000
$499,000
1.8%For more information regarding the value of a property, please contact us for a free consultation.
3 Beds
2 Baths
2,221 SqFt
SOLD DATE : 10/29/2024
Key Details
Sold Price $490,000
Property Type Single Family Home
Sub Type Detached Single
Listing Status Sold
Purchase Type For Sale
Square Footage 2,221 sqft
Price per Sqft $220
Subdivision Barrington Meadows
MLS Listing ID 12179204
Sold Date 10/29/24
Bedrooms 3
Full Baths 2
Year Built 1959
Annual Tax Amount $8,186
Tax Year 2023
Lot Size 0.283 Acres
Lot Dimensions 90X137
Property Sub-Type Detached Single
Property Description
Welcome Home to 255 Sharon Dr*This Mid Century Home is Beautifully Updated & is a Treasure in this Sought After Subdivision of Barrington Meadows*This Home Offers the Perfect Location, the Perfect Upgrades, the Perfect Amenities & Floor Plan*Gorgeous Wood Vaulted Beamed Ceilings Throughout*Hardwood Floors*All New Light Fixtures*Luxury Vinyl Plank Flooring is Just a Start*A Cook's Delight Updated Kitchen (2022) features Custom Furniture Quality 42" White Shaker Cabinetry, Shiplap, Quartz Countertops, Open Shelving, Zellige Backsplash & All Upgraded Stainless Steel Appliances*As You Enter the Home Into the Foyer, The Open & Airy Floor Plan Opens Up... The Large Bright Living Room Opens up to the Dining Room which features those Beautiful Wood Vaulted Beamed Ceilings & a 9' Sliding Glass Door that Opens to the Paver Brick Patio, the Awesome Backyard & a 6' Sliding Glass Door from the Dining Room*You'll Love this Area to Relax with Family & Enjoy those Dinner Parties with Special Family & Friends*All 3 Bedrooms Including the Master features Hardwood Floors & the Beautiful Wood Vaulted Beamed Ceilings*Both Bathrooms are refinished all in Cozy Colors with New Vanities, Porcelain Tile, Frameless Shower Doors (2022)*The Lower Level Family Room has Luxury Vinyl Plank Flooring (2022) & is Entertainment Sized*The Oversized 2 Car Attached Garage has Epoxy Floors as does the Shed*Newer Windows in the Bathrooms, Bedrooms, Family Room & Utility Room (2022) *Amazing Location*You Can Walk to Elementary/Middle Schools, The Metra Train, Citizens Park, The Library, plus All the Downtown Stores & Restaurants*The Arboretum is South Barrington is only 20 minutes away*Seller is able to Close Quickly*
Location
State IL
County Lake
Rooms
Basement English
Interior
Interior Features Vaulted/Cathedral Ceilings, Hardwood Floors, Beamed Ceilings, Some Wood Floors
Heating Natural Gas, Forced Air
Cooling Central Air
Fireplace Y
Appliance Range, Microwave, Dishwasher, Refrigerator, Washer, Dryer, Disposal, Stainless Steel Appliance(s)
Laundry Gas Dryer Hookup
Exterior
Exterior Feature Brick Paver Patio, Storms/Screens
Parking Features Attached
Garage Spaces 2.0
View Y/N true
Roof Type Asphalt
Building
Story Split Level w/ Sub
Foundation Concrete Perimeter
Sewer Public Sewer
Water Public
New Construction false
Schools
Elementary Schools Arnett C Lines Elementary School
Middle Schools Barrington Middle School-Station
High Schools Barrington High School
School District 220, 220, 220
Others
HOA Fee Include None
Ownership Fee Simple
Special Listing Condition None
Read Less Info
Want to know what your home might be worth? Contact us for a FREE valuation!

Our team is ready to help you sell your home for the highest possible price ASAP

© 2025 Listings courtesy of MRED as distributed by MLS GRID. All Rights Reserved.

"My job is to find and attract mastery-based agents to the office, protect the culture, and make sure everyone is happy! "
2600 S. Michigan Ave., STE 102, Chicago, IL, 60616, United States






