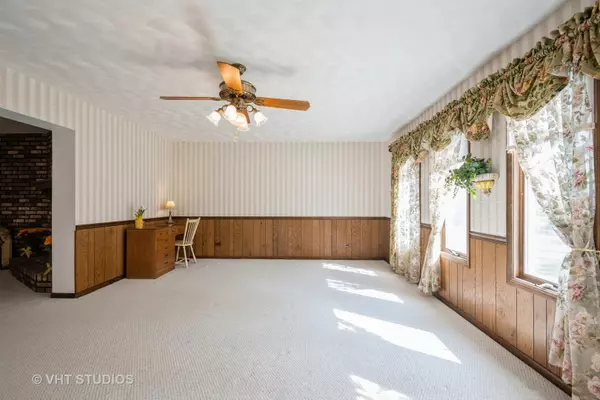$225,000
$235,000
4.3%For more information regarding the value of a property, please contact us for a free consultation.
3 Beds
1.5 Baths
3,266 SqFt
SOLD DATE : 10/25/2024
Key Details
Sold Price $225,000
Property Type Single Family Home
Sub Type Detached Single
Listing Status Sold
Purchase Type For Sale
Square Footage 3,266 sqft
Price per Sqft $68
Subdivision Columbia Heights
MLS Listing ID 12113585
Sold Date 10/25/24
Style Ranch
Bedrooms 3
Full Baths 1
Half Baths 1
Year Built 1972
Annual Tax Amount $4,935
Tax Year 2023
Lot Size 9,583 Sqft
Lot Dimensions 75 X 125
Property Description
Step into this solid, stellar, well-maintained ranch-style home. The comforts of this beautiful home are waiting for you on one of the most popular sought-after streets in town. Are you considering moving to a new home? Then, start with the best! The spacious addition (currently used as a dining room, allows for plenty of EXTRA living space on the main floor. If you love to entertain, there is ample room on the main floor and downstairs for your special guests to relax. Are you worried about a cold basement in the winter? This home offers a heated floor in the basement. Wow! We have all experienced power outages, right? Check this out. You will keep cool in the summer and warm in the winter with a GENERAC Generator! Do you need more storage space? The problem is now solved since additional storage space is conveniently located in the "concrete" crawl space. So many more details to share, including a generous 8 x 8 storage shed in the backyard. The property is an estate sale and is being sold As-Is. Don't let this be a stumbling block or you'll certainly miss out. Schedule an appointment today!
Location
State IL
County Will
Community Curbs, Sidewalks, Street Paved
Rooms
Basement Full
Interior
Interior Features Heated Floors, Drapes/Blinds, Some Storm Doors
Heating Radiant
Cooling Central Air
Fireplaces Number 1
Fireplaces Type Wood Burning
Fireplace Y
Appliance Range, Microwave, Dishwasher, Refrigerator, Washer, Dryer, Water Softener Owned, Electric Oven
Laundry Gas Dryer Hookup
Exterior
Exterior Feature Deck, Storms/Screens
Parking Features Attached
Garage Spaces 2.0
View Y/N true
Roof Type Asphalt
Building
Lot Description Fenced Yard, Chain Link Fence, Other
Story 1 Story
Foundation Concrete Perimeter
Sewer Public Sewer
Water Community Well
New Construction false
Schools
Middle Schools Columbia Central School
High Schools Bloom Trail High School
School District 194, 194, 206
Others
HOA Fee Include None
Ownership Fee Simple
Special Listing Condition None
Read Less Info
Want to know what your home might be worth? Contact us for a FREE valuation!

Our team is ready to help you sell your home for the highest possible price ASAP
© 2025 Listings courtesy of MRED as distributed by MLS GRID. All Rights Reserved.
Bought with Christina Barbaro • Keller Williams Preferred Rlty
"My job is to find and attract mastery-based agents to the office, protect the culture, and make sure everyone is happy! "
2600 S. Michigan Ave., STE 102, Chicago, IL, 60616, United States






