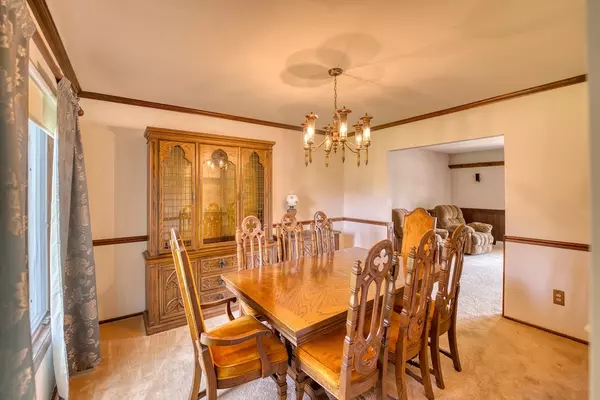$330,000
$345,000
4.3%For more information regarding the value of a property, please contact us for a free consultation.
4 Beds
2.5 Baths
2,016 SqFt
SOLD DATE : 10/25/2024
Key Details
Sold Price $330,000
Property Type Single Family Home
Sub Type Detached Single
Listing Status Sold
Purchase Type For Sale
Square Footage 2,016 sqft
Price per Sqft $163
MLS Listing ID 12139606
Sold Date 10/25/24
Style Traditional
Bedrooms 4
Full Baths 2
Half Baths 1
Year Built 1968
Annual Tax Amount $6,458
Tax Year 2023
Lot Size 0.477 Acres
Lot Dimensions 20790
Property Description
Welcome Home! Quaint Crestwood Charm, nestled on a double lot right in the heart of a well-established, diverse neighborhood. Step into this spacious four bedroom, two and a half bath 2,016 square foot rustic style, two level home with finished basement and bonus room. The perfect place to call home. The first level features the living and formal dining room, leading into a great kitchen with plenty of cabinet space, an island and granite countertops, with an area for planning your favorite meals or just paying the bills. All connected to a family space with a fireplace that extends out into an awesome outdoor space with a patio and outdoor cooking. Perfect for entertaining family and friends, a play area for the kids and some gardening. The master bedroom, with walk-in closet, special buildout and private bath is on the second level. Also includes three additional bedrooms with ample closet space and an additional full bathroom with double vanities and pull down stairs that lead to an unfinished attic space. The lower level, finished basement with bonus room is perfect for home office and indoor entertainment as the seasons change. Home also includes laundry and half bath on the main level as exit out into a two car garage. This home is a must not only for the present but for great upside value potential for the future.
Location
State IL
County Cook
Community Park
Rooms
Basement Full
Interior
Interior Features First Floor Laundry, Built-in Features, Walk-In Closet(s), Some Carpeting, Some Window Treatment, Some Wood Floors, Drapes/Blinds, Granite Counters
Heating Natural Gas
Cooling Central Air
Fireplaces Number 1
Fireplaces Type Wood Burning
Fireplace Y
Appliance Range, Microwave, Dishwasher, Refrigerator, Washer, Dryer, Electric Oven
Laundry In Unit
Exterior
Exterior Feature Patio, Outdoor Grill
Garage Attached
Garage Spaces 2.0
Waterfront false
View Y/N true
Roof Type Asphalt
Building
Lot Description Landscaped
Story 2 Stories
Foundation Brick/Mortar
Sewer Public Sewer
Water Lake Michigan
New Construction false
Schools
School District 130, 130, 218
Others
HOA Fee Include None
Ownership Fee Simple
Special Listing Condition None
Read Less Info
Want to know what your home might be worth? Contact us for a FREE valuation!

Our team is ready to help you sell your home for the highest possible price ASAP
© 2024 Listings courtesy of MRED as distributed by MLS GRID. All Rights Reserved.
Bought with Luis Rojas • Turn Key Realty Solutions

"My job is to find and attract mastery-based agents to the office, protect the culture, and make sure everyone is happy! "
2600 S. Michigan Ave., STE 102, Chicago, IL, 60616, United States






