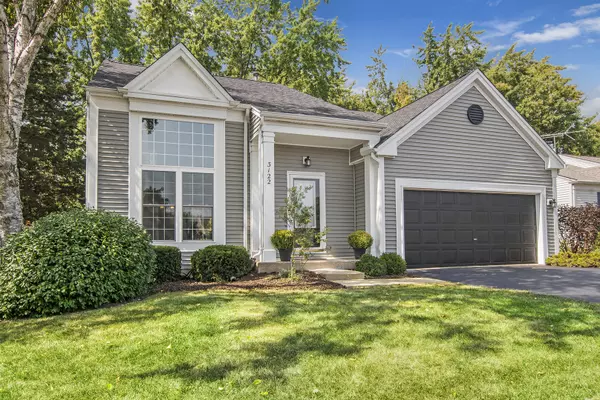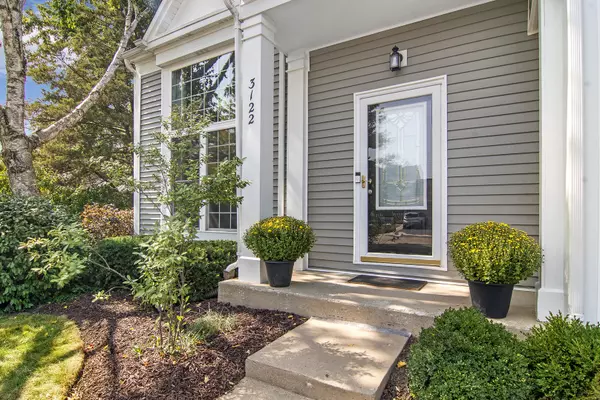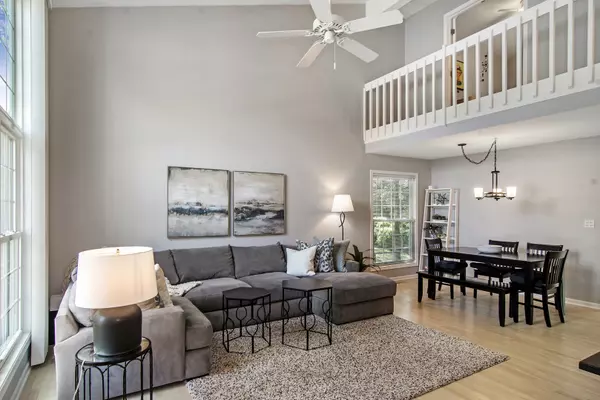$408,000
$399,000
2.3%For more information regarding the value of a property, please contact us for a free consultation.
3 Beds
3 Baths
1,568 SqFt
SOLD DATE : 10/23/2024
Key Details
Sold Price $408,000
Property Type Single Family Home
Sub Type Detached Single
Listing Status Sold
Purchase Type For Sale
Square Footage 1,568 sqft
Price per Sqft $260
Subdivision Pheasant Creek
MLS Listing ID 12161846
Sold Date 10/23/24
Bedrooms 3
Full Baths 3
Year Built 1985
Annual Tax Amount $7,093
Tax Year 2023
Lot Dimensions 140X57X105X67
Property Description
Step Into This Beautiful, Immaculate, and Well-Maintained Home! Situated in the highly sought-after 204 school district, this beautifully updated 3-bedroom, 3-bathroom home is move-in ready. With large windows that flood each room with natural light, the home radiates warmth and comfort from the moment you enter. In 2023/2024, the kitchen was upgraded with quartz countertops, new stainless-steel appliances, additional cabinetry for extra storage, and a stylish glass-tile backsplash. The laundry/mudroom received a modern update in 2018/2019, featuring new tile flooring, a bench, cabinetry, and a brand-new washer and dryer. The finished basement, with new tile flooring, offers a full bathroom, an office, and a versatile space perfect for entertaining or a playroom. All three bathrooms have been completely remodeled, and the entire home has been painted. Outside, the backyard is a peaceful oasis. The professionally trimmed trees and landscape create a serene atmosphere. The spacious deck, recently stained, is perfect for outdoor gatherings or simply relaxing in the privacy of your yard. In addition, this home is conveniently located close to the Schools, Community Center, Library, and the paths around Waubonsie Creek, providing a perfect blend of relaxation and outdoor activities. For a complete list of updates, including new lighting, roof, siding, and more, please refer to the additional information section. Come see this stunning home for yourself and imagine your life here.
Location
State IL
County Dupage
Community Park, Sidewalks, Street Lights, Street Paved
Rooms
Basement Full
Interior
Interior Features Vaulted/Cathedral Ceilings, Hardwood Floors, First Floor Bedroom, First Floor Laundry, Walk-In Closet(s)
Heating Natural Gas, Forced Air
Cooling Central Air
Fireplace N
Appliance Range, Microwave, Dishwasher, Refrigerator, Washer, Dryer, Wine Refrigerator
Exterior
Exterior Feature Deck
Parking Features Attached
Garage Spaces 2.0
View Y/N true
Roof Type Asphalt
Building
Story 2 Stories
Foundation Concrete Perimeter
Sewer Public Sewer
Water Lake Michigan
New Construction false
Schools
Elementary Schools Mccarty Elementary School
Middle Schools Fischer Middle School
High Schools Waubonsie Valley High School
School District 204, 204, 204
Others
HOA Fee Include None
Ownership Fee Simple
Special Listing Condition None
Read Less Info
Want to know what your home might be worth? Contact us for a FREE valuation!

Our team is ready to help you sell your home for the highest possible price ASAP
© 2025 Listings courtesy of MRED as distributed by MLS GRID. All Rights Reserved.
Bought with Linda Schramm • Baird & Warner
"My job is to find and attract mastery-based agents to the office, protect the culture, and make sure everyone is happy! "
2600 S. Michigan Ave., STE 102, Chicago, IL, 60616, United States






