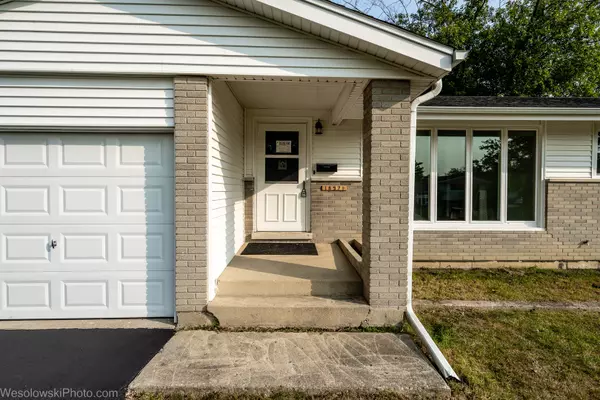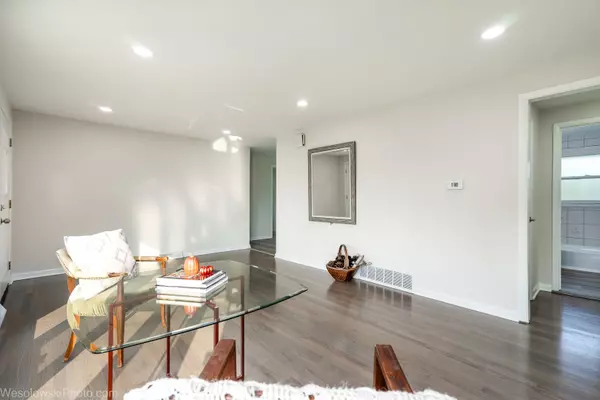$250,000
$250,000
For more information regarding the value of a property, please contact us for a free consultation.
4 Beds
2 Baths
1,256 SqFt
SOLD DATE : 10/22/2024
Key Details
Sold Price $250,000
Property Type Single Family Home
Sub Type Detached Single
Listing Status Sold
Purchase Type For Sale
Square Footage 1,256 sqft
Price per Sqft $199
MLS Listing ID 12162094
Sold Date 10/22/24
Style Ranch
Bedrooms 4
Full Baths 2
Year Built 1961
Annual Tax Amount $5,481
Tax Year 2023
Lot Dimensions 78.8X138.5X78.4X143.8
Property Description
Welcome to this beautifully remodeled ranch home in the desirable Country Club Hills! This charming residence features gleaming hardwood floors throughout, exuding a sense of warmth and elegance. The kitchen has been thoughtfully updated with crisp white cabinets, luxurious quartz countertops, and sleek stainless steel appliances, making it a true culinary haven. The home boasts four generously sized bedrooms, providing ample space for family and guests. Both bathrooms have been completely renovated with modern fixtures and stylish finishes. Additionally, you'll find a spacious, unfinished basement that offers plenty of room for storage or the potential to create your own custom space. The property includes an attached one-car garage as well as a detached two-car garage, ensuring ample parking and storage options. Situated on a lovely lot, this home is move-in ready, waiting for you to make it your own. Don't miss out on the opportunity to enjoy comfortable, modern living in a fantastic location!
Location
State IL
County Cook
Rooms
Basement Full
Interior
Interior Features Hardwood Floors
Heating Natural Gas, Forced Air
Cooling Central Air
Fireplace N
Exterior
Parking Features Attached, Detached
Garage Spaces 3.0
View Y/N true
Building
Story 1 Story
Foundation Concrete Perimeter
Sewer Public Sewer
Water Public
New Construction false
Schools
Elementary Schools Southwood Elementary School
Middle Schools Southwood Middle School
High Schools Fine Arts And Communications Cam
School District 160, 160, 227
Others
HOA Fee Include None
Ownership Fee Simple
Special Listing Condition None
Read Less Info
Want to know what your home might be worth? Contact us for a FREE valuation!

Our team is ready to help you sell your home for the highest possible price ASAP
© 2025 Listings courtesy of MRED as distributed by MLS GRID. All Rights Reserved.
Bought with Shari Johnson • Exit Strategy Realty
"My job is to find and attract mastery-based agents to the office, protect the culture, and make sure everyone is happy! "
2600 S. Michigan Ave., STE 102, Chicago, IL, 60616, United States






