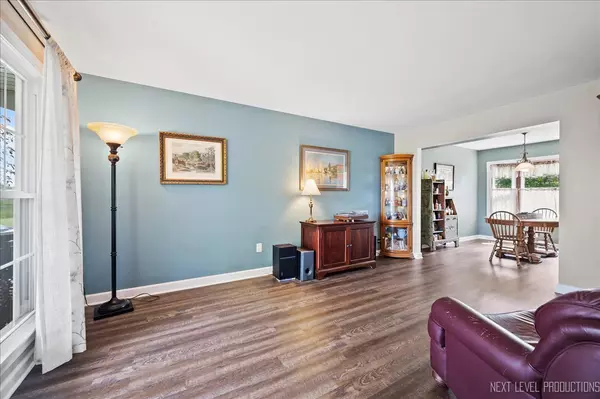$430,000
$410,000
4.9%For more information regarding the value of a property, please contact us for a free consultation.
4 Beds
2.5 Baths
2,296 SqFt
SOLD DATE : 10/16/2024
Key Details
Sold Price $430,000
Property Type Single Family Home
Sub Type Detached Single
Listing Status Sold
Purchase Type For Sale
Square Footage 2,296 sqft
Price per Sqft $187
MLS Listing ID 12126115
Sold Date 10/16/24
Style Contemporary
Bedrooms 4
Full Baths 2
Half Baths 1
Year Built 1984
Annual Tax Amount $9,045
Tax Year 2023
Lot Size 8,646 Sqft
Lot Dimensions 50X107X93X130
Property Description
MULTIPLE OFFERS RECEIVED! Calling for best and final by Saturday 8/17/24 at 9PM. Beautiful family home with a great location in a cud-de-sac with pond view from front porch. This 4 Bedroom, 2 1/2 bath with partial basement home has many updates throughout! Newer kitchen cabinets with quartz counters, SS appliances and pantry. A full wall of cabinets allows for great storage in kitchen! Bathrooms are updated with granite counters. First floor shows nicely with newer vinyl flooring. Custom built bookcase with adjustable shelves surrounds the fireplace in the carpeted family room. 3 year old 65" TV stays in Family Room! Impressive cathedral ceiling in family room. Master BR has great space with master bath and walk in closet with shelving. Partial basement offers a roomy 4th bedroom. Can also be an office or craft room. The remaining space is currently used for storage but can easily be finished into your dream space! Beautiful landscape throughout the outside of the home. All this and more awaits you! Great location within a peaceful surrounding. Walk to Middle school, Armstrong Park and Library.
Location
State IL
County Dupage
Community Lake, Sidewalks, Street Lights, Street Paved
Rooms
Basement Partial
Interior
Interior Features Vaulted/Cathedral Ceilings, Wood Laminate Floors, First Floor Laundry, Built-in Features, Walk-In Closet(s), Bookcases, Some Carpeting, Some Window Treatment, Drapes/Blinds, Granite Counters, Separate Dining Room, Some Wall-To-Wall Cp, Pantry, Workshop Area (Interior)
Heating Natural Gas
Cooling Central Air
Fireplaces Number 1
Fireplaces Type Gas Log, Gas Starter
Fireplace Y
Appliance Range, Microwave, Dishwasher, Refrigerator, Washer, Dryer, Disposal, Stainless Steel Appliance(s), Gas Oven
Laundry Gas Dryer Hookup
Exterior
Exterior Feature Brick Paver Patio, Storms/Screens
Parking Features Attached
Garage Spaces 2.5
View Y/N true
Roof Type Asphalt
Building
Lot Description Cul-De-Sac, Water View, Pie Shaped Lot, Views, Sidewalks, Streetlights
Story 2 Stories
Foundation Concrete Perimeter
Sewer Public Sewer
Water Lake Michigan
New Construction false
Schools
Elementary Schools Carol Stream Elementary School
Middle Schools Jay Stream Middle School
High Schools Glenbard North High School
School District 93, 93, 87
Others
HOA Fee Include None
Ownership Fee Simple
Special Listing Condition None
Read Less Info
Want to know what your home might be worth? Contact us for a FREE valuation!

Our team is ready to help you sell your home for the highest possible price ASAP
© 2025 Listings courtesy of MRED as distributed by MLS GRID. All Rights Reserved.
Bought with Natalie Samra • @properties Christie's International Real Estate
"My job is to find and attract mastery-based agents to the office, protect the culture, and make sure everyone is happy! "
2600 S. Michigan Ave., STE 102, Chicago, IL, 60616, United States






