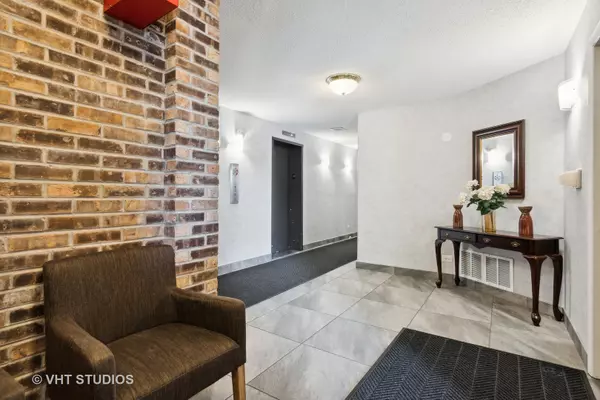$173,000
$170,000
1.8%For more information regarding the value of a property, please contact us for a free consultation.
1 Bed
1 Bath
900 SqFt
SOLD DATE : 10/15/2024
Key Details
Sold Price $173,000
Property Type Condo
Sub Type Condo
Listing Status Sold
Purchase Type For Sale
Square Footage 900 sqft
Price per Sqft $192
Subdivision Huntington Commons
MLS Listing ID 12165114
Sold Date 10/15/24
Bedrooms 1
Full Baths 1
HOA Fees $241/mo
Year Built 1982
Annual Tax Amount $1,320
Tax Year 2023
Lot Dimensions COMMON
Property Description
Updated, largest 1 bedroom unit on convenient first floor. The unit comes with deeded heated Garage Space! The living & dining room have newer sliding Pella doors leading to large balcony. Spacious bedroom has a walk-in closet with organizers & shared full bath. Wood laminate floors throughout (2017). New windows replaced in 2016. Newer light fixtures & remodeled bath. Kitchen with refaced cabinets, solid surface counters, large pantry closet & newer fridge. Amenities include storage, bike room, social room & laundry facilities on the same floor. Enjoy outdoor swimming pool, tennis courts & beautiful walking paths with pond & fountain view. Near public transportation, highway & shopping. Low monthly assessments! Very well maintained & secure building with good reserves. Roof is 10 years old. Great value! Estate Sale, sold "as is".
Location
State IL
County Cook
Rooms
Basement None
Interior
Interior Features Wood Laminate Floors, First Floor Bedroom, Storage, Walk-In Closet(s)
Heating Electric
Cooling Central Air
Fireplace N
Appliance Range, Dishwasher, Refrigerator
Laundry Common Area
Exterior
Exterior Feature Patio
Garage Attached
Garage Spaces 1.0
Community Features Bike Room/Bike Trails, Coin Laundry, Elevator(s), Storage, Party Room, Pool, Security Door Lock(s), Tennis Court(s)
View Y/N true
Building
Lot Description Common Grounds
Foundation Concrete Perimeter
Sewer Public Sewer
Water Lake Michigan
New Construction false
Schools
Elementary Schools Brentwood Elementary School
Middle Schools Friendship Junior High School
High Schools Prospect High School
School District 59, 59, 214
Others
Pets Allowed Cats OK, Number Limit
HOA Fee Include Water,Parking,Insurance,Pool,Exterior Maintenance,Lawn Care,Scavenger,Snow Removal
Ownership Condo
Special Listing Condition None
Read Less Info
Want to know what your home might be worth? Contact us for a FREE valuation!

Our team is ready to help you sell your home for the highest possible price ASAP
© 2024 Listings courtesy of MRED as distributed by MLS GRID. All Rights Reserved.
Bought with Non Member • NON MEMBER

"My job is to find and attract mastery-based agents to the office, protect the culture, and make sure everyone is happy! "
2600 S. Michigan Ave., STE 102, Chicago, IL, 60616, United States






