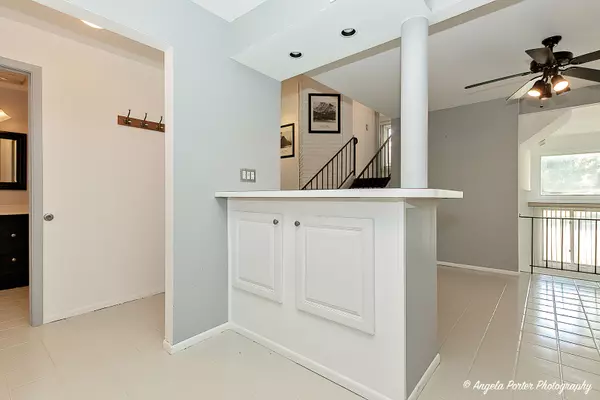$184,900
$184,900
For more information regarding the value of a property, please contact us for a free consultation.
3 Beds
2 Baths
1,279 SqFt
SOLD DATE : 09/27/2024
Key Details
Sold Price $184,900
Property Type Townhouse
Sub Type Townhouse-2 Story
Listing Status Sold
Purchase Type For Sale
Square Footage 1,279 sqft
Price per Sqft $144
Subdivision Woodhills Bay Colony
MLS Listing ID 12137904
Sold Date 09/27/24
Bedrooms 3
Full Baths 2
HOA Fees $324/mo
Year Built 1974
Annual Tax Amount $3,525
Tax Year 2023
Property Description
Welcome Home! Come view this RARE 3 bedroom (1 is below grade or can be used as flex space), FULL 2 bath unit WITH full basement before it's gone! This Chain O'Lakes Waterfront Community is so close to downtown Fox Lake with FANTASTIC Amenities! It features an incredible wide open floor plan, with plenty of room to entertain inside and out! The kitchen is open to the dining and living room and features white cabinets, no carpet and a unique brick accent wall that adds tons of character to the space. The living room has sliders to your own private patio and an updated wood burning fireplace. Some of the other honorable mentions include: a Large Pantry, Walk in Closet, In Unit Laundry, Updated Baths, NEWA/C 2022, New Siding 2022, New Humidifier 2022, and New Roof in 2023. Some of the desirable amenities include a LAKEFRONT Outdoor Pool, Beach, Boat Launch and Slips, Lake Rights, and Club House. Enjoy the LAKE life in summer and warm up by the fireplace during the cold winter months. This unit has 2 Assigned Parking Spaces that are directly in front of the door. One of the BEST features is the proximity to so many walkable options even off site. Including the BRAND NEW FOX Lakefront Park which features an awesome Playground, Amphitheater, Beach, Walking Paths, Fishing Areas, and Pickle Ball Court! Furthermore, downtown Fox Lake is right down the street with access to the Metra, plenty of Restaurants, Shopping and Theater!
Location
State IL
County Lake
Rooms
Basement Full
Interior
Interior Features Wood Laminate Floors, First Floor Full Bath, Laundry Hook-Up in Unit, Walk-In Closet(s), Open Floorplan, Some Carpeting, Drapes/Blinds, Pantry
Heating Electric, Forced Air
Cooling Central Air
Fireplaces Number 1
Fireplaces Type Wood Burning
Fireplace Y
Appliance Range, Microwave, Dishwasher, Refrigerator, Washer, Dryer, Disposal
Laundry In Unit
Exterior
Exterior Feature Patio, Boat Slip, In Ground Pool, Cable Access
Pool in ground pool
Community Features Boat Dock, Party Room, Pool, In Ground Pool, Patio, Picnic Area
View Y/N true
Roof Type Asphalt
Building
Lot Description Beach, Chain of Lakes Frontage, Common Grounds, Landscaped, Water Rights, Mature Trees, Dock, Lake Access, Sidewalks
Foundation Concrete Perimeter
Sewer Public Sewer
Water Public
New Construction false
Schools
School District 114, 114, 124
Others
Pets Allowed Cats OK, Dogs OK
HOA Fee Include Insurance,Clubhouse,Pool,Exterior Maintenance,Lawn Care,Snow Removal,Lake Rights
Ownership Fee Simple w/ HO Assn.
Special Listing Condition None
Read Less Info
Want to know what your home might be worth? Contact us for a FREE valuation!

Our team is ready to help you sell your home for the highest possible price ASAP
© 2024 Listings courtesy of MRED as distributed by MLS GRID. All Rights Reserved.
Bought with Rachael West • eXp Realty, LLC

"My job is to find and attract mastery-based agents to the office, protect the culture, and make sure everyone is happy! "
2600 S. Michigan Ave., STE 102, Chicago, IL, 60616, United States






