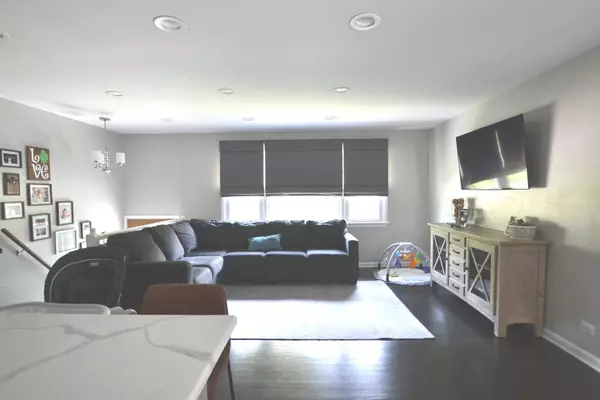$380,000
$399,900
5.0%For more information regarding the value of a property, please contact us for a free consultation.
4 Beds
2 Baths
2,184 SqFt
SOLD DATE : 10/10/2024
Key Details
Sold Price $380,000
Property Type Single Family Home
Sub Type Detached Single
Listing Status Sold
Purchase Type For Sale
Square Footage 2,184 sqft
Price per Sqft $173
MLS Listing ID 12127032
Sold Date 10/10/24
Bedrooms 4
Full Baths 2
Year Built 1965
Annual Tax Amount $7,822
Tax Year 2023
Lot Dimensions 60 X 135
Property Description
Step into this beautifully updated 4 bedroom, 2 bath home and discover a perfect blend of style and functionality. The main level welcomes you with hardwood floors and an open floor plan that seamlessly integrates the living, dining and kitchen areas. The newer kitchen island with quartz countertop, complemented by recessed and pendant lighting, serves as a focal point for gatherings and meal preparation. Three spacious bedrooms and a fully updated bath with a jetted tub complete this main level. The hardwood floors continue thruout, adding to the home's cohesive and classic feel. The newly refinished lower level, with luxury vinyl flooring, was completed in 2020, and adds significant living space with a 4th or primary bedroom with a walk-in closet. You'll also love the cozy family room, play area, full bath, laundry room and a second kitchen equipped with a range, refrigerator and "as-is" dishwasher. This versatile space offers endless possibilities for extended family living, entertaining or private guest suite. The large sunroom is a standout feature, opening to a patio and pool area within a fully fenced yard, creating a private oasis for relaxation or outdoor activities. The property also includes a side drive leading to a heated 2 1/2+ car garage, providing extra outdoor space and abundant attic storage. The many new features in this home include furnace and a/c (-1 yr), roof and deck (7 yrs), microwave, dishwasher and refrigerator (-7 yrs), lower level refrigerator and oven (6 yrs), washer (1 yr), dryer (8 yrs), vents cleaned (2 yrs). This home is move-in ready and offers modern comfort and efficiency. The smart home features include Nest (doorbell, thermostat, backyard camera), Hue (kitchen and living room recessed lights, pendant lights, and exterior garage lights; Wiz (Basement recessed lights, garage can lights), MyQ (garage door), SmartHQ (washing machine).
Location
State IL
County Cook
Rooms
Basement Full
Interior
Interior Features Hardwood Floors, First Floor Bedroom, In-Law Arrangement, First Floor Full Bath, Walk-In Closet(s), Dining Combo
Heating Natural Gas, Forced Air
Cooling Central Air
Fireplace N
Appliance Range, Microwave, Dishwasher, Refrigerator, Dryer
Exterior
Exterior Feature Deck, Storms/Screens
Parking Features Detached
Garage Spaces 2.0
View Y/N true
Roof Type Asphalt
Building
Lot Description Fenced Yard
Story Raised Ranch
Sewer Public Sewer
Water Lake Michigan, Public
New Construction false
Schools
High Schools Amos Alonzo Stagg High School
School District 117, 117, 230
Others
HOA Fee Include None
Ownership Fee Simple
Special Listing Condition None
Read Less Info
Want to know what your home might be worth? Contact us for a FREE valuation!

Our team is ready to help you sell your home for the highest possible price ASAP
© 2025 Listings courtesy of MRED as distributed by MLS GRID. All Rights Reserved.
Bought with Juan Balbuena • RE/MAX MI CASA
"My job is to find and attract mastery-based agents to the office, protect the culture, and make sure everyone is happy! "
2600 S. Michigan Ave., STE 102, Chicago, IL, 60616, United States






