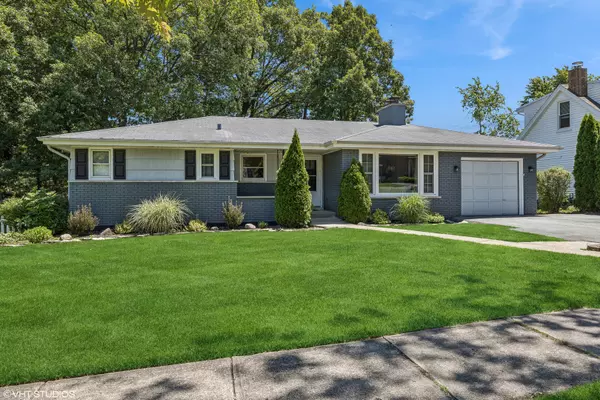$350,000
$350,000
For more information regarding the value of a property, please contact us for a free consultation.
4 Beds
1.5 Baths
1,455 SqFt
SOLD DATE : 10/11/2024
Key Details
Sold Price $350,000
Property Type Single Family Home
Sub Type Detached Single
Listing Status Sold
Purchase Type For Sale
Square Footage 1,455 sqft
Price per Sqft $240
MLS Listing ID 12162609
Sold Date 10/11/24
Style Ranch
Bedrooms 4
Full Baths 1
Half Baths 1
Year Built 1959
Annual Tax Amount $6,173
Tax Year 2022
Lot Size 0.303 Acres
Lot Dimensions 100 X 132
Property Description
Welcome to this well-maintained, sprawling 4 Bed/1.5 bath ranch home with massive, finished basement and park-like backyard situated on a double lot! Long-time owners have thoughtfully kept this home up to date: 2023-installed luxury vinyl plank flooring throughout the living room, dining, and kitchen. 2022 updates include 17 new windows & blown-in attic insulation. Full list of updates available in agent remarks! Main level offers spacious living room and adjacent dining room with stunning picture-windows along with cozy, gas fireplace. Eat-kitchen features custom cabinets and tile backsplash. Down the hallway you will find three spacious bedrooms with hardwood floors and ceiling fans. Primary bedroom offers an en-suite powder room. Excellent closet space throughout. Full bathroom features a large vanity with seamless countertop, tub/shower combo and linen closet along with a wainscoting accent wall. Additional den creates a perfect home office space with access to the attached garage! Main level offers a 2018 walk-out deck overlooking the massive backyard perfect for enjoying the summer months and your morning coffee! Fully finished walk-out basement offers a family room with wood burning fireplace and a huge rec room space with a truly one-of-a kind built-in bar! Lower level also offers a 4th bedroom and massive storage/utility room. Walk-out and enjoy your terrace with multi-level landscaping including a small pond! 2021 asphalt driveway. Excellent location with access to local parks, major expressways, and shopping. **Listing agent is related to the sellers** Back on the market due to buyer not qualifying for financing.
Location
State IL
County Cook
Rooms
Basement Full, Walkout
Interior
Interior Features Bar-Dry, Hardwood Floors
Heating Electric, Forced Air, Baseboard, Indv Controls, Zoned
Cooling Central Air
Fireplaces Number 2
Fireplaces Type Wood Burning, Gas Log, Gas Starter
Fireplace Y
Appliance Range, Microwave, Dishwasher, Refrigerator, Washer, Dryer
Laundry In Unit, Laundry Chute, Sink
Exterior
Exterior Feature Deck, Patio
Parking Features Attached
Garage Spaces 1.0
View Y/N true
Roof Type Asphalt
Building
Story 1 Story
Sewer Public Sewer
Water Lake Michigan
New Construction false
Schools
Elementary Schools Glen Oaks Elementary School
Middle Schools H H Conrady Junior High School
High Schools Amos Alonzo Stagg High School
School District 117, 117, 230
Others
HOA Fee Include None
Ownership Fee Simple
Special Listing Condition None
Read Less Info
Want to know what your home might be worth? Contact us for a FREE valuation!

Our team is ready to help you sell your home for the highest possible price ASAP
© 2025 Listings courtesy of MRED as distributed by MLS GRID. All Rights Reserved.
Bought with Priscilla Jaimes • Revive Real Estate, LLC
"My job is to find and attract mastery-based agents to the office, protect the culture, and make sure everyone is happy! "
2600 S. Michigan Ave., STE 102, Chicago, IL, 60616, United States






