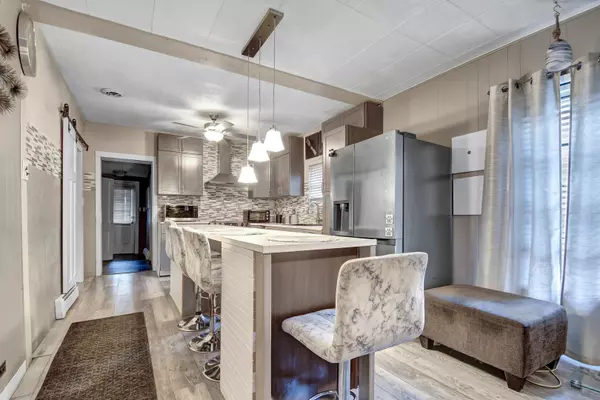$170,000
$169,873
0.1%For more information regarding the value of a property, please contact us for a free consultation.
2 Beds
2 Baths
1,249 SqFt
SOLD DATE : 10/09/2024
Key Details
Sold Price $170,000
Property Type Single Family Home
Sub Type Detached Single
Listing Status Sold
Purchase Type For Sale
Square Footage 1,249 sqft
Price per Sqft $136
MLS Listing ID 12142601
Sold Date 10/09/24
Style Ranch
Bedrooms 2
Full Baths 2
Year Built 1951
Annual Tax Amount $2,032
Tax Year 2023
Lot Dimensions 50X125
Property Description
Convenient one-level floor plan appeals to all generations in this move-in-ready ranch with a gracious and updated in 2021 interior. Notable features include a welcoming front porch that leads into a relaxing living room with a modern decorative fireplace, wide open to a tastefully updated, fully equipped kitchen with a large breakfast island/bar, newer cabinets, and stainless steel appliances. The entertaining-ready "speak-easy" style recreation area with a bar and family room adds to the home's unique charm. Newer water heater , flooring, windows and doors throughout. Both bathrooms have been tastefully updated as well. The back door opens to a barbecue-ready backyard with a 2-car garage and a wide open space (with no neighbors) at the rear. Easy to show and buy-schedule your private viewing today!
Location
State IL
County Cook
Community Curbs, Sidewalks, Street Lights, Street Paved
Rooms
Basement None
Interior
Heating Natural Gas
Cooling None
Fireplace N
Appliance Range, Refrigerator, Washer, Dryer, Disposal, Stainless Steel Appliance(s)
Laundry Gas Dryer Hookup, In Unit
Exterior
Exterior Feature Patio, Storms/Screens, Fire Pit
Parking Features Detached
Garage Spaces 2.0
View Y/N true
Roof Type Asphalt
Building
Lot Description Landscaped
Story 1 Story
Foundation Concrete Perimeter
Sewer Public Sewer
Water Community Well
New Construction false
Schools
School District 194, 194, 206
Others
HOA Fee Include None
Ownership Fee Simple
Special Listing Condition None
Read Less Info
Want to know what your home might be worth? Contact us for a FREE valuation!

Our team is ready to help you sell your home for the highest possible price ASAP
© 2025 Listings courtesy of MRED as distributed by MLS GRID. All Rights Reserved.
Bought with Mina Munoz • Re/Max 10
"My job is to find and attract mastery-based agents to the office, protect the culture, and make sure everyone is happy! "
2600 S. Michigan Ave., STE 102, Chicago, IL, 60616, United States






